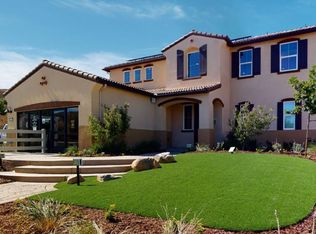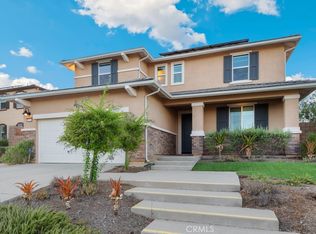Sold for $699,000 on 03/29/24
Listing Provided by:
David Lopez DRE #00413876 masonchaboya@woodsidehomes.com,
Woodside Homes
Bought with: Abundance Real Estate
$699,000
25080 Ridgemoor Rd, Menifee, CA 92586
3beds
2,523sqft
Single Family Residence
Built in 2020
8,640 Square Feet Lot
$712,700 Zestimate®
$277/sqft
$3,353 Estimated rent
Home value
$712,700
$677,000 - $748,000
$3,353/mo
Zestimate® history
Loading...
Owner options
Explore your selling options
What's special
This former model home is a well-designed one-story layout, maximizing space, utilized as a model home, showcasing premium features and design elements. With a welcoming layout, fostering a seamless flow between living, dining, and kitchen areas equipped with state-of-the-art appliances, ample storage, and stylish countertops, you will want to make this your home! All furnishings are included.
A luxurious master bedroom leads directly to the spacious master bathroom and voluminous walk-in closet.
Designer Finishes throughout the home feature high-quality materials, reflecting the sophistication of a model home. Natural Light illuminates this home with large windows strategically placed to maximize natural light throughout the home. Built with the most current Energy Efficiency components, this home incorporates features for sustainability and cost savings.
The fully Landscaped Exterior, both front and rear, features professionally landscaped outdoor spaces, including a well-maintained lawn and garden, and is Ideally located near schools, parks, shopping centers, and other essential amenities.
Zillow last checked: 8 hours ago
Listing updated: April 06, 2024 at 01:57pm
Listing Provided by:
David Lopez DRE #00413876 masonchaboya@woodsidehomes.com,
Woodside Homes
Bought with:
Elza Lindemans, DRE #02193193
Abundance Real Estate
Source: CRMLS,MLS#: SW24028376 Originating MLS: California Regional MLS
Originating MLS: California Regional MLS
Facts & features
Interior
Bedrooms & bathrooms
- Bedrooms: 3
- Bathrooms: 3
- Full bathrooms: 3
- Main level bathrooms: 3
- Main level bedrooms: 3
Heating
- Central, ENERGY STAR Qualified Equipment, Forced Air, High Efficiency, Natural Gas, Solar
Cooling
- Central Air, Electric, ENERGY STAR Qualified Equipment, High Efficiency
Appliances
- Included: Built-In Range, Dishwasher, ENERGY STAR Qualified Appliances, ENERGY STAR Qualified Water Heater, Electric Oven, Gas Cooktop, Gas Water Heater, High Efficiency Water Heater, Ice Maker, Microwave, Refrigerator, Range Hood, Self Cleaning Oven, Tankless Water Heater, Vented Exhaust Fan, Water To Refrigerator, Water Heater, Dryer, Washer
- Laundry: Washer Hookup, Gas Dryer Hookup, Inside, Laundry Room
Features
- Breakfast Bar, Built-in Features, Cathedral Ceiling(s), Separate/Formal Dining Room, Eat-in Kitchen, Furnished, Country Kitchen, Open Floorplan, Pantry, All Bedrooms Down, Bedroom on Main Level, Entrance Foyer, Main Level Primary, Walk-In Pantry, Walk-In Closet(s)
- Flooring: Stone, Tile
- Windows: Double Pane Windows, ENERGY STAR Qualified Windows, Low-Emissivity Windows, Screens
- Has fireplace: No
- Fireplace features: None
- Furnished: Yes
- Common walls with other units/homes: No Common Walls
Interior area
- Total interior livable area: 2,523 sqft
Property
Parking
- Total spaces: 4
- Parking features: Door-Single, Driveway, Driveway Up Slope From Street, Garage Faces Front, Garage, Public, RV Garage, RV Access/Parking
- Attached garage spaces: 2
- Uncovered spaces: 2
Features
- Levels: One
- Stories: 1
- Entry location: Front
- Patio & porch: Concrete, Front Porch, Open, Patio
- Exterior features: Rain Gutters
- Pool features: None
- Spa features: None
- Fencing: Block,Vinyl
- Has view: Yes
- View description: None
Lot
- Size: 8,640 sqft
- Dimensions: 72 x 120
- Features: Back Yard, Drip Irrigation/Bubblers, Front Yard, Rectangular Lot, Yard
Details
- Parcel number: 339520017
- Zoning: SP ZONE
- Special conditions: Standard
Construction
Type & style
- Home type: SingleFamily
- Architectural style: Craftsman
- Property subtype: Single Family Residence
Materials
- Blown-In Insulation, Brick Veneer, Drywall, Ducts Professionally Air-Sealed, Concrete, Stucco
- Foundation: Slab
Condition
- Turnkey
- New construction: Yes
- Year built: 2020
Details
- Builder model: Plan 5
- Builder name: Woodside Homes
Utilities & green energy
- Electric: Electricity - On Property, Photovoltaics Seller Owned
- Sewer: Public Sewer
- Water: Public
- Utilities for property: Cable Available, Electricity Connected, Natural Gas Connected, Phone Available, Sewer Connected, Underground Utilities, Water Connected
Green energy
- Energy efficient items: Appliances, Water Heater
Community & neighborhood
Security
- Security features: Carbon Monoxide Detector(s), Fire Sprinkler System, Smoke Detector(s)
Community
- Community features: Curbs, Gutter(s), Hiking, Mountainous, Storm Drain(s), Street Lights, Suburban, Sidewalks
Location
- Region: Menifee
Other
Other facts
- Listing terms: Cash,Cash to New Loan,Conventional,1031 Exchange,FHA,Fannie Mae,VA Loan
- Road surface type: Paved
Price history
| Date | Event | Price |
|---|---|---|
| 3/29/2024 | Sold | $699,000$277/sqft |
Source: | ||
| 3/16/2024 | Pending sale | $699,000-17.8%$277/sqft |
Source: | ||
| 3/16/2024 | Listing removed | $849,951$337/sqft |
Source: | ||
| 12/9/2023 | Listed for sale | $849,951$337/sqft |
Source: | ||
Public tax history
| Year | Property taxes | Tax assessment |
|---|---|---|
| 2025 | $11,573 +36.4% | $726,851 +59.8% |
| 2024 | $8,482 +1.4% | $454,912 +8.1% |
| 2023 | $8,366 +105.1% | $420,871 +789.8% |
Find assessor info on the county website
Neighborhood: 92586
Nearby schools
GreatSchools rating
- 6/10Ridgemoor Elementary SchoolGrades: K-5Distance: 0.4 mi
- 6/10Kathryn Newport Middle SchoolGrades: 6-8Distance: 0.7 mi
- NAMenifee PreschoolGrades: Distance: 2 mi
Get a cash offer in 3 minutes
Find out how much your home could sell for in as little as 3 minutes with a no-obligation cash offer.
Estimated market value
$712,700
Get a cash offer in 3 minutes
Find out how much your home could sell for in as little as 3 minutes with a no-obligation cash offer.
Estimated market value
$712,700

