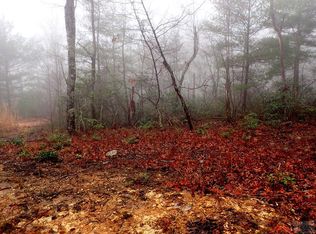Closed
$715,000
2508 Wolf Pit Rd, Morganton, NC 28655
4beds
2,165sqft
Single Family Residence
Built in 2017
4.5 Acres Lot
$-- Zestimate®
$330/sqft
$1,847 Estimated rent
Home value
Not available
Estimated sales range
Not available
$1,847/mo
Zestimate® history
Loading...
Owner options
Explore your selling options
What's special
Enjoy the hushed tranquility of nature’s grandeur where the forest ends & your sanctuary begins. This wonderful 3BR/2BA home borders protected state & national lands, just steps from Shortoff Mountain trailhead—gateway to the awe-inspiring Linville Gorge! A haven for hikers, nature lovers & seekers of quietude—just around the corner from the sparkling waters of Lake James. Open floorplan has soaring ceilings, stone fireplace, hand-scraped floors & panoramic views. Entertain in a stunning kitchen featuring rich granite countertops & casual breakfast bar. Large dining area flows onto the 1st story balcony—perfect for al fresco dining beneath mountain skies. Serene primary suite features 2 walk-in closets, soaking tub & private balcony, perfect for stargazing. Full basement w/ interior/exterior access could easily be finished. Astounding second living quarters with a strong rental history adds income or multigenerational flexibility. A rare Blue Ridge retreat on a sprawling 4.5 acres!
Zillow last checked: 8 hours ago
Listing updated: July 16, 2025 at 04:26am
Listing Provided by:
Starla Hoke starla@mccombsandhoke.com,
McCombs & Hoke Real Estate
Bought with:
Monica Wakefield
Berkshire Hathaway HomeServices Blue Ridge REALTORS®
Lisa Griffin
Berkshire Hathaway HomeServices Blue Ridge REALTORS®
Source: Canopy MLS as distributed by MLS GRID,MLS#: 4264026
Facts & features
Interior
Bedrooms & bathrooms
- Bedrooms: 4
- Bathrooms: 3
- Full bathrooms: 3
- Main level bedrooms: 2
Primary bedroom
- Level: Upper
Bedroom s
- Level: Main
Bedroom s
- Level: Main
Bathroom full
- Level: Main
Bathroom full
- Level: Upper
Basement
- Level: Basement
Laundry
- Level: Main
Living room
- Level: Main
Heating
- Heat Pump
Cooling
- Heat Pump
Appliances
- Included: Dishwasher, Gas Range, Microwave, Refrigerator
- Laundry: Electric Dryer Hookup, Mud Room, Inside, Laundry Room, Main Level
Features
- Total Primary Heated Living Area: 1649
- Basement: Bath/Stubbed,Exterior Entry,Full,Interior Entry,Unfinished,Walk-Out Access,Walk-Up Access
Interior area
- Total structure area: 1,649
- Total interior livable area: 2,165 sqft
- Finished area above ground: 1,649
- Finished area below ground: 0
Property
Parking
- Total spaces: 1
- Parking features: Driveway, Attached Garage, Garage Door Opener, Garage Faces Front, Garage on Main Level
- Attached garage spaces: 1
- Has uncovered spaces: Yes
Features
- Levels: One and One Half
- Stories: 1
- Has view: Yes
- View description: Mountain(s), Year Round
- Body of water: Lake James
Lot
- Size: 4.50 Acres
- Features: Adjoins Forest, Private, Views
Details
- Parcel number: 1746722703
- Zoning: CON
- Special conditions: Standard
Construction
Type & style
- Home type: SingleFamily
- Property subtype: Single Family Residence
Materials
- Wood
- Roof: Shingle
Condition
- New construction: No
- Year built: 2017
Utilities & green energy
- Sewer: Septic Installed
- Water: Well
Community & neighborhood
Location
- Region: Morganton
- Subdivision: none
Other
Other facts
- Road surface type: Gravel
Price history
| Date | Event | Price |
|---|---|---|
| 7/15/2025 | Sold | $715,000-2.7%$330/sqft |
Source: | ||
| 5/29/2025 | Listed for sale | $735,000+180%$339/sqft |
Source: | ||
| 5/31/2019 | Sold | $262,500-2.7%$121/sqft |
Source: | ||
| 4/5/2019 | Pending sale | $269,900$125/sqft |
Source: Real Living Carolina Property #3487864 Report a problem | ||
| 2/5/2019 | Listed for sale | $269,900+0.3%$125/sqft |
Source: Real Living Carolina Property #33126 Report a problem | ||
Public tax history
| Year | Property taxes | Tax assessment |
|---|---|---|
| 2019 | $1,534 +2.8% | $100,843 -50.7% |
| 2018 | $1,493 +2228.6% | $204,506 +789.3% |
| 2017 | $64 | $22,997 +143.8% |
Find assessor info on the county website
Neighborhood: 28655
Nearby schools
GreatSchools rating
- 2/10Oak Hill ElementaryGrades: PK-5Distance: 7.1 mi
- 6/10Table Rock MiddleGrades: 6-8Distance: 7.3 mi
- 5/10Freedom HighGrades: 9-12Distance: 10.1 mi
Schools provided by the listing agent
- Elementary: Oak Hill
- Middle: Table Rock
- High: Freedom
Source: Canopy MLS as distributed by MLS GRID. This data may not be complete. We recommend contacting the local school district to confirm school assignments for this home.

Get pre-qualified for a loan
At Zillow Home Loans, we can pre-qualify you in as little as 5 minutes with no impact to your credit score.An equal housing lender. NMLS #10287.
