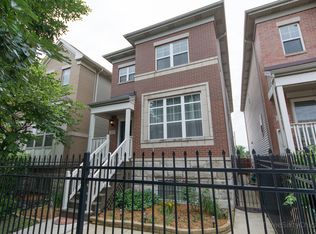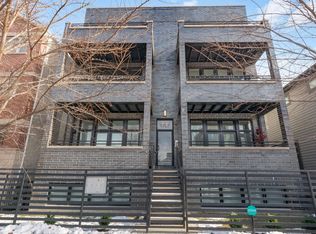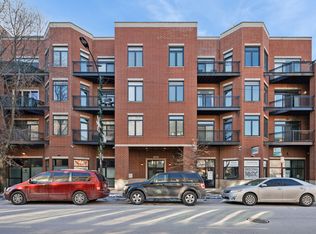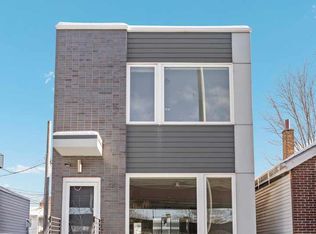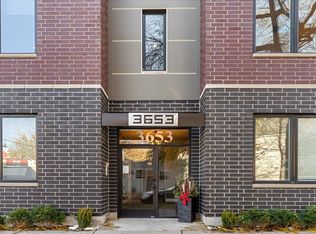At 33 Luxury Townhomes, you'll find a wide range of maintenance-free semi-custom homes to suit your lifestyle and taste. It also has a Rooftop Deck that offers a view of the skyline. A short distance from the medical district of Chicago (UIC, Rush Hospital). Within walking distance of UIC, Rush, Costco, the FBI headquarters, and many local retail and business establishments, this property is only a few miles from downtown Chicago. The area is also home to many Fortune 500 companies.
Active
$590,000
2508 W Roosevelt Rd, Chicago, IL 60608
4beds
2,300sqft
Est.:
Townhouse, Single Family Residence
Built in 2026
6,000 Square Feet Lot
$-- Zestimate®
$257/sqft
$150/mo HOA
What's special
- 23 days |
- 936 |
- 52 |
Zillow last checked: 8 hours ago
Listing updated: December 21, 2025 at 10:06pm
Listing courtesy of:
Pinkey Rauniyar 224-577-8746,
Pinkey Rauniyar
Source: MRED as distributed by MLS GRID,MLS#: 12533887
Tour with a local agent
Facts & features
Interior
Bedrooms & bathrooms
- Bedrooms: 4
- Bathrooms: 4
- Full bathrooms: 3
- 1/2 bathrooms: 1
Rooms
- Room types: No additional rooms
Primary bedroom
- Features: Bathroom (Full)
- Level: Second
- Area: 224 Square Feet
- Dimensions: 14X16
Bedroom 2
- Level: Second
- Area: 168 Square Feet
- Dimensions: 14X12
Bedroom 3
- Level: Second
- Area: 196 Square Feet
- Dimensions: 14X14
Bedroom 4
- Level: Lower
- Area: 224 Square Feet
- Dimensions: 14X16
Dining room
- Level: Main
- Area: 150 Square Feet
- Dimensions: 15X10
Family room
- Level: Main
- Area: 600 Square Feet
- Dimensions: 20X30
Kitchen
- Level: Main
- Area: 300 Square Feet
- Dimensions: 20X15
Laundry
- Level: Basement
- Area: 120 Square Feet
- Dimensions: 10X12
Living room
- Level: Main
- Area: 360 Square Feet
- Dimensions: 18X20
Heating
- Natural Gas, Electric
Cooling
- Central Air
Features
- Basement: Finished,Walk-Out Access
Interior area
- Total structure area: 0
- Total interior livable area: 2,300 sqft
Property
Parking
- Total spaces: 2
- Parking features: Asphalt, Garage Door Opener, Yes, Attached, Garage
- Attached garage spaces: 2
- Has uncovered spaces: Yes
Accessibility
- Accessibility features: Stair Lift, Disability Access
Features
- Patio & porch: Roof Deck, Deck, Patio
- Exterior features: Balcony
- Fencing: Wood,Wire
Lot
- Size: 6,000 Square Feet
- Features: Landscaped, Other
Details
- Parcel number: 16134290220000
- Special conditions: None
Construction
Type & style
- Home type: Townhouse
- Property subtype: Townhouse, Single Family Residence
Materials
- Brick, Concrete
- Foundation: Concrete Perimeter
- Roof: Asphalt
Condition
- New Construction
- New construction: Yes
- Year built: 2026
Utilities & green energy
- Sewer: Public Sewer
- Water: Lake Michigan
Community & HOA
Community
- Features: Sidewalks
HOA
- Has HOA: Yes
- Services included: Lawn Care, Scavenger, Snow Removal, Other
- HOA fee: $150 monthly
Location
- Region: Chicago
Financial & listing details
- Price per square foot: $257/sqft
- Annual tax amount: $2,573
- Date on market: 12/17/2025
- Ownership: Fee Simple
Estimated market value
Not available
Estimated sales range
Not available
Not available
Price history
Price history
| Date | Event | Price |
|---|---|---|
| 12/17/2025 | Listed for sale | $590,000$257/sqft |
Source: | ||
| 12/12/2025 | Listing removed | $590,000$257/sqft |
Source: | ||
| 10/28/2025 | Listed for sale | $590,000$257/sqft |
Source: | ||
| 10/25/2025 | Listing removed | $590,000$257/sqft |
Source: | ||
| 9/18/2025 | Listed for sale | $590,000$257/sqft |
Source: | ||
Public tax history
Public tax history
Tax history is unavailable.BuyAbility℠ payment
Est. payment
$4,159/mo
Principal & interest
$2824
Property taxes
$978
Other costs
$357
Climate risks
Neighborhood: Tri-Taylor
Nearby schools
GreatSchools rating
- 7/10Jensen Elementary Scholastic AcademyGrades: PK-8Distance: 0.8 mi
- 1/10Manley Career Academy High SchoolGrades: 9-12Distance: 0.6 mi
Schools provided by the listing agent
- District: 299
Source: MRED as distributed by MLS GRID. This data may not be complete. We recommend contacting the local school district to confirm school assignments for this home.
- Loading
- Loading
