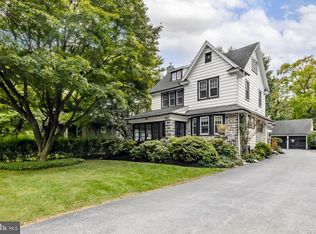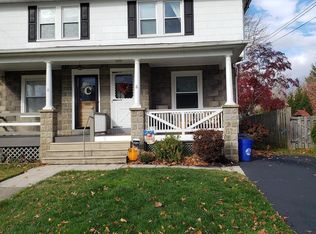House is constructed of solid-stone-block & stucco. Full-width covered front porch,4 bedrooms with private loft easily used as 5th bedroom or office, 4 total baths--2 full and 2 half baths-- a cozy windowed porch sitting room, a sunroom, a finished basement --- FIRST FLOOR: large living room full width of houes; large dining room with bay window, kitchen with eat-in area and with unique sink/pantry area, a powder room and a sunroom. ---FINISHED BASEMENT: is used as family/media room; has finished laundry room, powder room, walk-out w/steps, mechanical room/shop and basement has 5 extremely roomy closets; Supplemental Charmglow gas heater for this area makes it especially cozy. ---. SECOND FLOOR: has a large master bedroom suite (full width of house) with 2 clothes closets, a linen closet and it's own private ceramic tile bath with shower. Another bedroom has two large closets. Third bedroom on the second floor with large closet and direct door to a second-floor front closed-in porch sitting/sewing room (finished with paneling). Also on 2nd floor is the main ceramic-tile hall bath with tub/shower enclosure --- THIRD FLOOR: has a fourth bedroom with its own vanity sink; there is a fully finished loft-room with closet that can easily serve as a fifth bedroom or office. As well, there is a very large walk-in unfinished storage attic area on the third floor. --- THE HOUSE IS totally surrounded by a yard with trees and elegant metal fence on 3 sides. House is set back from sidewalk and street maximizing privacy and ensuring quietness. --- A DETACHED BLOCK-STUCCO GARAGE has large upper loft area and the garage is away from and directly behind house with extremely generous parking/turn-around apron on one side and a fenced-in garden on the other side that is ideal for a secure child's play area or even an above-ground pool. All exposed exterior wood is capped with no painting necessary. Brand new state-of-the-art gas heater; recently stuccoed chimney has new chimney liner with top support, storm guard and cap. Central air conditioning for all three: first, second and third floors. 200 AMP Service. Neighborhood Description "RURAL-TYPE" LOCATION BUT WITH LOTS OF CONVENIENCE AROUND THE CORNER: Country setting yet only one-block walk to "Oakmont Village" stores; walk to 3 banks, 2 drug stores, garden center, tailors, produce stores, seasonal weekly Oakmont famers' market and many other small business. Walkable to churches, and easy walking distance to Haverford Middle & High Schools and public library. Convenient to Blue Route, Manoa Shopping Center, Lawrence Park Shopping.---
This property is off market, which means it's not currently listed for sale or rent on Zillow. This may be different from what's available on other websites or public sources.

