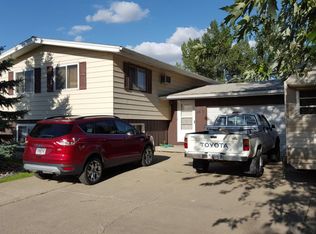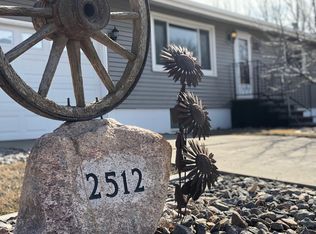Motivated Sellers & Price Reduced! Check out this B E A U T I F U L Home!???The beauty found within these 4 walls is stunning. Take a stroll through this 4 bedroom, 2 bath home featuring a beautiful and very functional kitchen with hickory cabinets enhanced with multiple special accessories, farm sink, wine rack, oversized lazy Susan, pantry and quartz countertops. Main floor bathroom with whirlpool (jetted) tub that has a heater to keep the water warm while you soak your
This property is off market, which means it's not currently listed for sale or rent on Zillow. This may be different from what's available on other websites or public sources.


