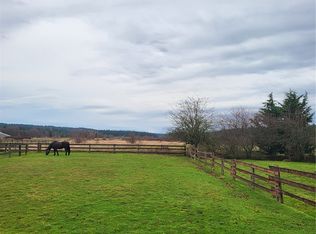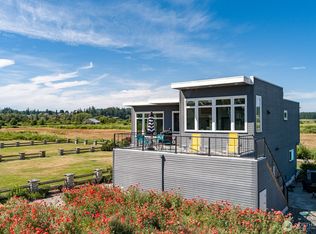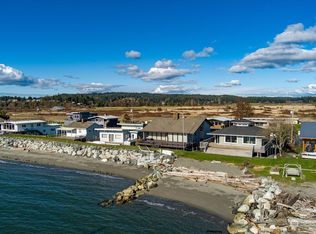Sold
Listed by:
Maynard Wagner,
Real Broker LLC,
Justin Day,
Real Broker LLC
Bought with: Windermere Real Estate GH LLC
$2,075,000
2508 Sunlight Beach Road, Clinton, WA 98236
4beds
3,240sqft
Single Family Residence
Built in 1978
10,001.38 Square Feet Lot
$2,101,400 Zestimate®
$640/sqft
$3,704 Estimated rent
Home value
$2,101,400
$1.89M - $2.33M
$3,704/mo
Zestimate® history
Loading...
Owner options
Explore your selling options
What's special
A rare opportunity on coveted Sunlight Beach! Feel the beauty of endless sunsets, the majestic Olympic Mountains, the tranquility of Useless Bay, eagles soaring overhead, & gentle waves on your private beach just steps away. Kayak, beachcomb, BBQ, entertain, drink wine, & let your mind escape from the stress and busy-ness of life. This dreamy coastal beachfront sanctuary has all the modern features you’re looking for: vaulted ceilings framing endless views, open floor plan for entertaining, chef’s kitchen, remodeled baths, a primary suite w/spa bath, & downstairs w/ 3 addl BRs & a home theater. 5th BR/bonus room + 2 car garage. Live, vacation, & invest generating $100k+ annually in ST rentals. Ferry, dining, hiking, & more within mins!
Zillow last checked: 8 hours ago
Listing updated: January 07, 2026 at 03:04pm
Listed by:
Maynard Wagner,
Real Broker LLC,
Justin Day,
Real Broker LLC
Bought with:
Adam E. Cobb, 100973
Windermere Real Estate GH LLC
Source: NWMLS,MLS#: 2387523
Facts & features
Interior
Bedrooms & bathrooms
- Bedrooms: 4
- Bathrooms: 4
- Full bathrooms: 2
- 3/4 bathrooms: 1
- 1/2 bathrooms: 1
- Main level bathrooms: 1
Bedroom
- Level: Lower
Bedroom
- Level: Lower
Bedroom
- Level: Lower
Bathroom full
- Level: Lower
Bathroom three quarter
- Level: Lower
Other
- Level: Main
Bonus room
- Level: Main
Dining room
- Level: Main
Entry hall
- Level: Main
Family room
- Level: Lower
Kitchen with eating space
- Level: Main
Living room
- Level: Main
Utility room
- Level: Main
Heating
- Baseboard, Electric
Cooling
- None
Appliances
- Included: Dishwasher(s), Dryer(s), Microwave(s), Refrigerator(s), Stove(s)/Range(s), Washer(s), Water Heater: Electric
Features
- Bath Off Primary, Dining Room
- Flooring: Ceramic Tile, Hardwood, Carpet
- Windows: Double Pane/Storm Window
- Basement: Daylight,Finished
- Has fireplace: No
Interior area
- Total structure area: 3,240
- Total interior livable area: 3,240 sqft
Property
Parking
- Total spaces: 2
- Parking features: Driveway, Attached Garage
- Attached garage spaces: 2
Features
- Levels: Two
- Stories: 2
- Entry location: Main
- Patio & porch: Bath Off Primary, Double Pane/Storm Window, Dining Room, Vaulted Ceiling(s), Walk-In Closet(s), Water Heater
- Has view: Yes
- View description: Bay, Mountain(s), Ocean, Sound, Territorial
- Has water view: Yes
- Water view: Bay,Ocean,Sound
- Waterfront features: Bayfront, No Bank, Saltwater, Sound
- Frontage length: Waterfront Ft: 50
Lot
- Size: 10,001 sqft
- Features: Dead End Street, Paved, Cable TV, Deck, High Speed Internet
- Topography: Level
- Residential vegetation: Garden Space
Details
- Parcel number: S822001000010
- Special conditions: Standard
Construction
Type & style
- Home type: SingleFamily
- Property subtype: Single Family Residence
Materials
- Wood Siding
- Foundation: Poured Concrete
Condition
- Year built: 1978
Utilities & green energy
- Electric: Company: Puget Sound Energy
- Sewer: Septic Tank, Company: Septic
- Water: Community, Company: Sunlight Beach Water Association
Community & neighborhood
Location
- Region: Clinton
- Subdivision: Sunlight Shores
Other
Other facts
- Listing terms: Cash Out,Conventional
- Cumulative days on market: 15 days
Price history
| Date | Event | Price |
|---|---|---|
| 9/11/2025 | Sold | $2,075,000-3.5%$640/sqft |
Source: | ||
| 6/21/2025 | Pending sale | $2,150,000$664/sqft |
Source: | ||
| 6/6/2025 | Listed for sale | $2,150,000+128.7%$664/sqft |
Source: | ||
| 11/28/2012 | Sold | $940,280$290/sqft |
Source: Public Record Report a problem | ||
Public tax history
| Year | Property taxes | Tax assessment |
|---|---|---|
| 2024 | $14,180 +5.7% | $1,840,036 -4.2% |
| 2023 | $13,420 +1.7% | $1,921,100 +5.8% |
| 2022 | $13,193 -10.5% | $1,816,192 +10.8% |
Find assessor info on the county website
Neighborhood: 98236
Nearby schools
GreatSchools rating
- 4/10South Whidbey ElementaryGrades: K-6Distance: 3.5 mi
- 7/10South Whidbey Middle SchoolGrades: 7-8Distance: 3.3 mi
- 7/10South Whidbey High SchoolGrades: 9-12Distance: 3.3 mi


