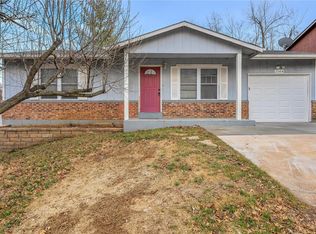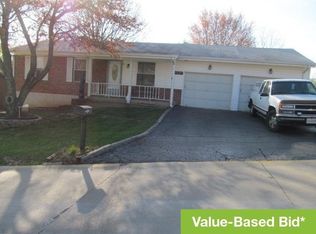Closed
Listing Provided by:
Nanci E Sticksel 314-568-6999,
Coldwell Banker Realty - Gundaker West Regional
Bought with: Keller Williams Chesterfield
Price Unknown
2508 Somerville Dr, High Ridge, MO 63049
3beds
1,196sqft
Single Family Residence
Built in 1984
5,837.04 Square Feet Lot
$246,100 Zestimate®
$--/sqft
$1,936 Estimated rent
Home value
$246,100
$231,000 - $263,000
$1,936/mo
Zestimate® history
Loading...
Owner options
Explore your selling options
What's special
Welcome to your new home! This ranch is a fantastic find w/3 spacious beds, 2 modern baths & full walk-out basement. Step inside & you'll find new luxury vinyl wood plank flooring & freshly painted throughout, a spacious living rm w/tons of natural light, perfect for relaxing or entertaining. The updated kitchen boasts 42” maple cabinets, white appls & pantry. The sizable eat-in kitchen is ideal for both everyday living & hosting guests. Step out onto the immense updated deck to enjoy the private backyard, perfect for summer BBQs, or simply relaxing in the outdoors. Downstairs, find a full basement which offers the 3rd bed, or use as a huge man-cave, another updated full bath, plenty of storage space & access to the backyard. Enjoy the convenience of a deep, 1-car garage, providing add’l storage/work space. Priced affordably, this home offers incredible value for a comfortable & well-maintained residence. Don't miss out on this opportunity to make it your new Home Sweet Home.
Zillow last checked: 8 hours ago
Listing updated: April 28, 2025 at 04:30pm
Listing Provided by:
Nanci E Sticksel 314-568-6999,
Coldwell Banker Realty - Gundaker West Regional
Bought with:
Courtney J Callahan, 2011034480
Keller Williams Chesterfield
Source: MARIS,MLS#: 24016634 Originating MLS: St. Louis Association of REALTORS
Originating MLS: St. Louis Association of REALTORS
Facts & features
Interior
Bedrooms & bathrooms
- Bedrooms: 3
- Bathrooms: 2
- Full bathrooms: 2
- Main level bathrooms: 1
- Main level bedrooms: 2
Primary bedroom
- Features: Floor Covering: Luxury Vinyl Plank, Wall Covering: Some
- Level: Main
- Area: 180
- Dimensions: 15x12
Bedroom
- Features: Floor Covering: Luxury Vinyl Plank, Wall Covering: Some
- Level: Main
- Area: 143
- Dimensions: 13x11
Bedroom
- Features: Floor Covering: Luxury Vinyl Plank, Wall Covering: Some
- Level: Lower
- Area: 252
- Dimensions: 21x12
Kitchen
- Features: Floor Covering: Luxury Vinyl Plank, Wall Covering: Some
- Level: Main
- Area: 182
- Dimensions: 14x13
Living room
- Features: Floor Covering: Luxury Vinyl Plank, Wall Covering: Some
- Level: Main
- Area: 180
- Dimensions: 15x12
Heating
- Electric, Forced Air
Cooling
- Ceiling Fan(s), Central Air, Electric
Appliances
- Included: Dishwasher, Disposal, Electric Cooktop, Range Hood, Electric Range, Electric Oven, Electric Water Heater
Features
- Custom Cabinetry, Eat-in Kitchen, Pantry, Kitchen/Dining Room Combo, Open Floorplan
- Doors: Panel Door(s), Sliding Doors, Storm Door(s)
- Windows: Window Treatments, Insulated Windows
- Basement: Full,Partially Finished,Concrete,Sleeping Area,Walk-Out Access
- Has fireplace: No
- Fireplace features: None
Interior area
- Total structure area: 1,196
- Total interior livable area: 1,196 sqft
- Finished area above ground: 884
- Finished area below ground: 312
Property
Parking
- Total spaces: 1
- Parking features: Additional Parking, Attached, Garage, Garage Door Opener, Off Street, Oversized, Storage, Workshop in Garage
- Attached garage spaces: 1
Features
- Levels: One
- Patio & porch: Deck, Patio, Covered
Lot
- Size: 5,837 sqft
- Dimensions: 61/64 x 100
- Features: Adjoins Common Ground, Adjoins Wooded Area, Cul-De-Sac
Details
- Parcel number: 031.012.03005007.01
- Special conditions: Standard
Construction
Type & style
- Home type: SingleFamily
- Architectural style: Ranch,Traditional
- Property subtype: Single Family Residence
Materials
- Wood Siding, Cedar
Condition
- Updated/Remodeled
- New construction: No
- Year built: 1984
Utilities & green energy
- Sewer: Public Sewer
- Water: Public
Community & neighborhood
Security
- Security features: Smoke Detector(s)
Location
- Region: High Ridge
- Subdivision: Capetown Village South 01
HOA & financial
HOA
- HOA fee: $484 annually
- Services included: Other
Other
Other facts
- Listing terms: Cash,Conventional,FHA,VA Loan
- Ownership: Private
- Road surface type: Aggregate, Concrete
Price history
| Date | Event | Price |
|---|---|---|
| 4/26/2024 | Sold | -- |
Source: | ||
| 3/27/2024 | Pending sale | $215,000$180/sqft |
Source: | ||
| 3/21/2024 | Listed for sale | $215,000$180/sqft |
Source: | ||
Public tax history
| Year | Property taxes | Tax assessment |
|---|---|---|
| 2024 | $1,379 +0.5% | $19,100 |
| 2023 | $1,372 +2.6% | $19,100 +2.7% |
| 2022 | $1,337 +0.6% | $18,600 |
Find assessor info on the county website
Neighborhood: 63049
Nearby schools
GreatSchools rating
- 7/10High Ridge Elementary SchoolGrades: K-5Distance: 0.7 mi
- 5/10Wood Ridge Middle SchoolGrades: 6-8Distance: 1.1 mi
- 6/10Northwest High SchoolGrades: 9-12Distance: 8.7 mi
Schools provided by the listing agent
- Elementary: High Ridge Elem.
- Middle: Wood Ridge Middle School
- High: Northwest High
Source: MARIS. This data may not be complete. We recommend contacting the local school district to confirm school assignments for this home.
Get a cash offer in 3 minutes
Find out how much your home could sell for in as little as 3 minutes with a no-obligation cash offer.
Estimated market value
$246,100
Get a cash offer in 3 minutes
Find out how much your home could sell for in as little as 3 minutes with a no-obligation cash offer.
Estimated market value
$246,100

