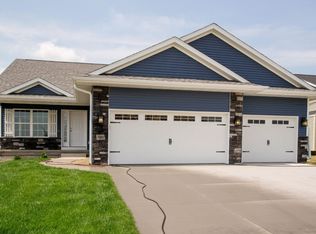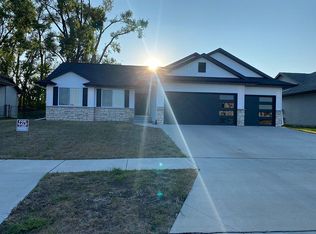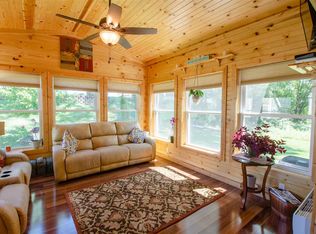Sold for $345,000 on 09/15/23
$345,000
2508 Snapdragon Cir SW, Cedar Rapids, IA 52404
5beds
2,409sqft
Single Family Residence
Built in 2019
9,147.6 Square Feet Lot
$368,600 Zestimate®
$143/sqft
$2,656 Estimated rent
Home value
$368,600
$350,000 - $387,000
$2,656/mo
Zestimate® history
Loading...
Owner options
Explore your selling options
What's special
Welcome to this fantastic ranch-style home situated just minutes away from downtown Cedar Rapids! Boasting 5 bedrooms and 3 baths, this spacious property is perfect for anyone looking for a quality home that is clean and has been lightly lived in. The open floor plan creates a welcoming atmosphere, while the generously sized bedrooms provide ample space for relaxation and privacy.With a 3 car garage, you'll have plenty of room for parking and storage. The well-designed pantry closet and laundry room offer convenience and practicality. Entertain in the ginormous lower level living room, ideal for gatherings and movie nights.Enjoy the proximity to shopping and entertainment options, as this home is conveniently located close to various amenities. The fully fenced yard ensures creates your space in nature, while the deck provides a great outdoor space for relaxation and hosting BBQs. Don't miss out on this incredible opportunity to own this home with all these desirable features. Schedule a showing today and envision yourself living in this charming property that offers both comfort and convenience. The fireplace pilot light is not lit for energy conservation. The average electric bill is $210/month and natural gas: $30/month. Buyer should verify the finished sq. ft. Please ensure that the lender letter indicates that Income, Assets, & Credit have been verified and that the property address is noted on the lender letter.
Zillow last checked: 8 hours ago
Listing updated: September 15, 2023 at 08:28am
Listed by:
Jill Monnahan 319-981-1409,
SKOGMAN REALTY,
Jacey Slaton 319-551-2361,
SKOGMAN REALTY
Bought with:
Jill Gustin, Crs, Gri
SKOGMAN REALTY
Source: CRAAR, CDRMLS,MLS#: 2303986 Originating MLS: Cedar Rapids Area Association Of Realtors
Originating MLS: Cedar Rapids Area Association Of Realtors
Facts & features
Interior
Bedrooms & bathrooms
- Bedrooms: 5
- Bathrooms: 3
- Full bathrooms: 3
Other
- Level: First
Heating
- Forced Air, Gas
Cooling
- Central Air
Appliances
- Included: Dryer, Dishwasher, Electric Water Heater, Disposal, Microwave, Range, Refrigerator, Washer
- Laundry: Main Level
Features
- Eat-in Kitchen, Kitchen/Dining Combo, Bath in Primary Bedroom, Main Level Primary, Vaulted Ceiling(s)
- Basement: Full,Concrete
- Has fireplace: Yes
- Fireplace features: Insert, Gas, Living Room
Interior area
- Total interior livable area: 2,409 sqft
- Finished area above ground: 1,449
- Finished area below ground: 960
Property
Parking
- Total spaces: 3
- Parking features: Attached, Garage, Garage Door Opener
- Attached garage spaces: 3
Features
- Patio & porch: Deck
- Exterior features: Fence
Lot
- Size: 9,147 sqft
- Dimensions: 72 x 130
Details
- Additional structures: Shed(s)
- Parcel number: 143140104700000
Construction
Type & style
- Home type: SingleFamily
- Architectural style: Ranch
- Property subtype: Single Family Residence
Materials
- Frame, Stone, Vinyl Siding
- Foundation: Poured
Condition
- New construction: No
- Year built: 2019
Details
- Builder name: TW Homes
Utilities & green energy
- Sewer: Public Sewer
- Water: Public
Community & neighborhood
Location
- Region: Cedar Rapids
Other
Other facts
- Listing terms: Cash,Conventional
Price history
| Date | Event | Price |
|---|---|---|
| 9/15/2023 | Sold | $345,000-1.4%$143/sqft |
Source: | ||
| 8/25/2023 | Pending sale | $350,000$145/sqft |
Source: | ||
| 6/21/2023 | Listed for sale | $350,000+4.5%$145/sqft |
Source: | ||
| 12/15/2021 | Sold | $335,000$139/sqft |
Source: | ||
| 10/29/2021 | Pending sale | $335,000$139/sqft |
Source: | ||
Public tax history
| Year | Property taxes | Tax assessment |
|---|---|---|
| 2024 | $5,806 -2.5% | $338,600 |
| 2023 | $5,954 +4% | $338,600 +16.3% |
| 2022 | $5,724 -3.5% | $291,200 +5.4% |
Find assessor info on the county website
Neighborhood: 52404
Nearby schools
GreatSchools rating
- 2/10Van Buren Elementary SchoolGrades: K-5Distance: 0.4 mi
- 2/10Wilson Middle SchoolGrades: 6-8Distance: 1.8 mi
- 1/10Thomas Jefferson High SchoolGrades: 9-12Distance: 0.9 mi
Schools provided by the listing agent
- Elementary: Van Buren
- Middle: Wilson
- High: Jefferson
Source: CRAAR, CDRMLS. This data may not be complete. We recommend contacting the local school district to confirm school assignments for this home.

Get pre-qualified for a loan
At Zillow Home Loans, we can pre-qualify you in as little as 5 minutes with no impact to your credit score.An equal housing lender. NMLS #10287.
Sell for more on Zillow
Get a free Zillow Showcase℠ listing and you could sell for .
$368,600
2% more+ $7,372
With Zillow Showcase(estimated)
$375,972

