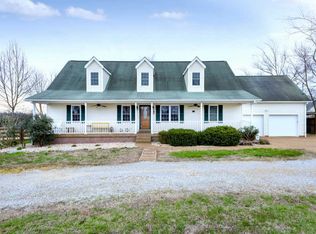Closed
$470,000
2508 Sidney Rd, Chapel Hill, TN 37034
3beds
1,967sqft
Single Family Residence, Residential
Built in 2000
1.34 Acres Lot
$472,900 Zestimate®
$239/sqft
$2,190 Estimated rent
Home value
$472,900
$350,000 - $643,000
$2,190/mo
Zestimate® history
Loading...
Owner options
Explore your selling options
What's special
Looking for space? This is the home for you!
Situated on 1.3 acres, this property offers room to roam both inside and out. The main level boasts 1,967 sq ft of finished living space, including 3 bedrooms, 2 full bathrooms, and a sunroom that’s heated and cooled — perfect for year-round enjoyment.
Need even more room? Head upstairs to an additional 1,900 sq ft of unfinished space that’s already framed, floored, and plumbed for a bathroom. It’s ready for your personal touch!
You'll love the attached 3-car garage, plus an extra 2-car detached garage — ideal for storage, hobbies, or extra vehicles. Speaking of storage, this home has plenty of it throughout.
Professional pictures coming soon
Other highlights include:
Roof is only 7 years old
Updated bathrooms with marble and tile finishes
Matching flooring throughout the home
Located on a quiet cul-de-sac
Above-ground pool to cool off in during summer
Fenced backyard — great for pets or play
Don’t miss your chance to move into a spacious, well-maintained home with room to grow. Schedule your showing today!
Zillow last checked: 8 hours ago
Listing updated: September 20, 2025 at 07:44am
Listing Provided by:
Lisa Progar 615-330-0540,
Zach Taylor Real Estate
Bought with:
Aaron Glicken, 368934
Redfin
Source: RealTracs MLS as distributed by MLS GRID,MLS#: 2981838
Facts & features
Interior
Bedrooms & bathrooms
- Bedrooms: 3
- Bathrooms: 2
- Full bathrooms: 2
- Main level bedrooms: 3
Heating
- Central, Natural Gas
Cooling
- Electric
Appliances
- Included: Electric Oven, Electric Range, Dishwasher, Dryer, Refrigerator, Washer
Features
- Ceiling Fan(s), Pantry, Walk-In Closet(s)
- Flooring: Laminate, Marble, Tile
- Basement: Crawl Space
- Fireplace features: Gas
Interior area
- Total structure area: 1,967
- Total interior livable area: 1,967 sqft
- Finished area above ground: 1,967
Property
Parking
- Total spaces: 5
- Parking features: Garage Door Opener, Attached/Detached, Concrete, Driveway
- Garage spaces: 5
- Has uncovered spaces: Yes
Features
- Levels: One
- Stories: 2
- Has private pool: Yes
- Pool features: Above Ground
Lot
- Size: 1.34 Acres
- Features: Cul-De-Sac, Level
- Topography: Cul-De-Sac,Level
Details
- Parcel number: 011 08400 000
- Special conditions: Standard
Construction
Type & style
- Home type: SingleFamily
- Architectural style: Cape Cod
- Property subtype: Single Family Residence, Residential
Materials
- Brick, Vinyl Siding
- Roof: Shingle
Condition
- New construction: No
- Year built: 2000
Utilities & green energy
- Sewer: Septic Tank
- Water: Private
- Utilities for property: Electricity Available, Natural Gas Available, Water Available
Community & neighborhood
Location
- Region: Chapel Hill
- Subdivision: Spring Creek Subd Sec 3
Price history
| Date | Event | Price |
|---|---|---|
| 9/20/2025 | Sold | $470,000-2.1%$239/sqft |
Source: | ||
| 9/2/2025 | Contingent | $480,000$244/sqft |
Source: | ||
| 8/30/2025 | Listed for sale | $480,000+219.8%$244/sqft |
Source: | ||
| 6/18/2012 | Sold | $150,100+0.1%$76/sqft |
Source: | ||
| 5/23/2012 | Price change | $149,900-3.2%$76/sqft |
Source: Homepath #1359437 Report a problem | ||
Public tax history
| Year | Property taxes | Tax assessment |
|---|---|---|
| 2025 | $2,142 +8.2% | $108,800 |
| 2024 | $1,979 | $108,800 |
| 2023 | $1,979 | $108,800 |
Find assessor info on the county website
Neighborhood: 37034
Nearby schools
GreatSchools rating
- 5/10Chapel Hill Elementary SchoolGrades: PK-3Distance: 3.2 mi
- 6/10Forrest SchoolGrades: 7-12Distance: 2.6 mi
Schools provided by the listing agent
- Elementary: Chapel Hill (K-3)/Delk Henson (4-6)
- Middle: Forrest School
- High: Forrest School
Source: RealTracs MLS as distributed by MLS GRID. This data may not be complete. We recommend contacting the local school district to confirm school assignments for this home.
Get a cash offer in 3 minutes
Find out how much your home could sell for in as little as 3 minutes with a no-obligation cash offer.
Estimated market value$472,900
Get a cash offer in 3 minutes
Find out how much your home could sell for in as little as 3 minutes with a no-obligation cash offer.
Estimated market value
$472,900
