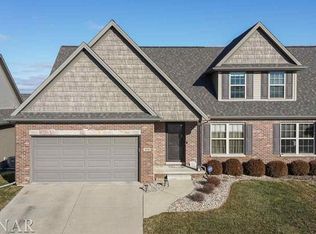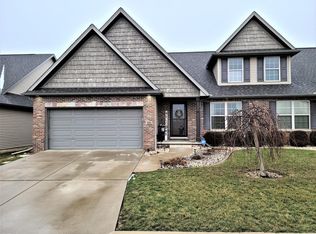Meticulously maintained home in a fantastic location. This home features stunning bamboo flooring on main level. Gourmet kitchen has ample cabinets and granite counter tops. Features large island that accommodates extra seating and an over sized pantry. Kitchen opens to an impressive great room with cathedral ceilings and corner fireplace. First floor master suite with HUGE walk in closet is connected to the laundry room. This home has a great floor plan and is sure to impress. Great price..great home...great location!
This property is off market, which means it's not currently listed for sale or rent on Zillow. This may be different from what's available on other websites or public sources.


