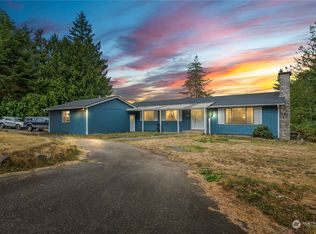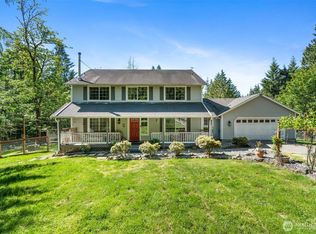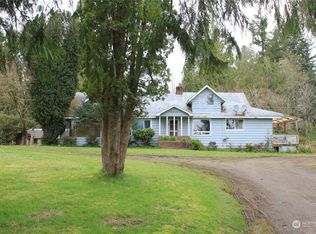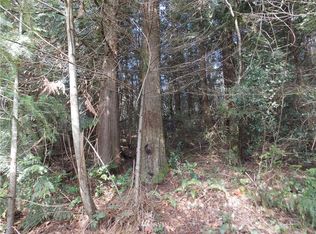Sold
Listed by:
Jaclyn Messer,
eXp Realty
Bought with: Redfin
$545,000
2508 Seminary Hill Road, Centralia, WA 98531
3beds
1,712sqft
Single Family Residence
Built in 1972
6.31 Acres Lot
$549,700 Zestimate®
$318/sqft
$2,416 Estimated rent
Home value
$549,700
$478,000 - $632,000
$2,416/mo
Zestimate® history
Loading...
Owner options
Explore your selling options
What's special
Tucked away on 6+ acres on top of Seminary Hill, this beautifully updated home offers privacy & convenience, minutes from town & I-5. The functional split floor plan features dual living spaces, dual wood burning fireplaces & 3 beds, one of which is a spacious primary suite with an en-suite bath & private deck. Enjoy updates throughout, including LVP flooring, plush carpet, & kitchen w/ quartz countertops & hood range. A spacious concrete pad can be used for anything you can dream up, including RV Parking. Don't miss the large area with space for a future shop or pole barn offering an abundance of flexibility! A functional roundabout driveway surrounded by beautiful mature Douglas Firs & small pond, everything this home offers is unmatched!
Zillow last checked: 8 hours ago
Listing updated: August 15, 2025 at 04:03am
Listed by:
Jaclyn Messer,
eXp Realty
Bought with:
Chelsea Hemingway, 27797
Redfin
Source: NWMLS,MLS#: 2388842
Facts & features
Interior
Bedrooms & bathrooms
- Bedrooms: 3
- Bathrooms: 3
- Full bathrooms: 2
- 1/2 bathrooms: 1
Bedroom
- Level: Lower
Other
- Level: Lower
Entry hall
- Level: Main
Great room
- Level: Lower
Rec room
- Level: Lower
Utility room
- Level: Lower
Heating
- Fireplace, Baseboard, Electric, Wood
Cooling
- None
Appliances
- Included: Dishwasher(s), Refrigerator(s), Stove(s)/Range(s), Water Heater: Electric, Water Heater Location: Laundry Room
Features
- Bath Off Primary, Dining Room
- Flooring: Laminate, Carpet
- Windows: Double Pane/Storm Window
- Basement: None
- Number of fireplaces: 2
- Fireplace features: Wood Burning, Lower Level: 1, Upper Level: 1, Fireplace
Interior area
- Total structure area: 1,712
- Total interior livable area: 1,712 sqft
Property
Parking
- Total spaces: 2
- Parking features: Driveway, Attached Garage, Off Street, RV Parking
- Attached garage spaces: 2
Features
- Levels: Multi/Split
- Entry location: Main
- Patio & porch: Bath Off Primary, Double Pane/Storm Window, Dining Room, Fireplace, Water Heater
- Has view: Yes
- View description: Territorial
Lot
- Size: 6.31 Acres
- Features: Open Lot, Paved, Secluded, Value In Land, Cable TV, Deck, High Speed Internet, Patio, RV Parking
- Topography: Level,Sloped
- Residential vegetation: Brush, Garden Space, Pasture, Wooded
Details
- Parcel number: 021331002000
- Zoning: RDD-10
- Zoning description: Jurisdiction: County
- Special conditions: Standard
Construction
Type & style
- Home type: SingleFamily
- Property subtype: Single Family Residence
Materials
- Cement/Concrete, Wood Siding, Wood Products
- Foundation: Poured Concrete, Slab
- Roof: Composition
Condition
- Year built: 1972
- Major remodel year: 1989
Utilities & green energy
- Electric: Company: City of Centralia
- Sewer: Septic Tank, Company: Onsite Septic
- Water: Public, Company: City of Centralia
- Utilities for property: Starlink
Community & neighborhood
Location
- Region: Centralia
- Subdivision: Seminary Hill
Other
Other facts
- Listing terms: Cash Out,Conventional,Farm Home Loan,FHA,State Bond,USDA Loan,VA Loan
- Cumulative days on market: 127 days
Price history
| Date | Event | Price |
|---|---|---|
| 7/15/2025 | Sold | $545,000$318/sqft |
Source: | ||
| 6/22/2025 | Pending sale | $545,000$318/sqft |
Source: | ||
| 6/8/2025 | Listed for sale | $545,000-6%$318/sqft |
Source: | ||
| 5/30/2025 | Listing removed | $580,000$339/sqft |
Source: John L Scott Real Estate #2325840 Report a problem | ||
| 5/13/2025 | Price change | $580,000-3.3%$339/sqft |
Source: John L Scott Real Estate #2325840 Report a problem | ||
Public tax history
| Year | Property taxes | Tax assessment |
|---|---|---|
| 2024 | $4,074 +47.5% | $434,000 +15.1% |
| 2023 | $2,763 +4.8% | $377,100 +54.9% |
| 2021 | $2,636 +12.2% | $243,400 +5% |
Find assessor info on the county website
Neighborhood: 98531
Nearby schools
GreatSchools rating
- 6/10Washington Elementary SchoolGrades: K-6Distance: 2.4 mi
- 4/10Centralia Middle SchoolGrades: 7-8Distance: 3.8 mi
- 5/10Centralia High SchoolGrades: 9-12Distance: 4.6 mi
Schools provided by the listing agent
- Middle: Centralia Mid
- High: Centralia High
Source: NWMLS. This data may not be complete. We recommend contacting the local school district to confirm school assignments for this home.

Get pre-qualified for a loan
At Zillow Home Loans, we can pre-qualify you in as little as 5 minutes with no impact to your credit score.An equal housing lender. NMLS #10287.
Sell for more on Zillow
Get a free Zillow Showcase℠ listing and you could sell for .
$549,700
2% more+ $10,994
With Zillow Showcase(estimated)
$560,694


