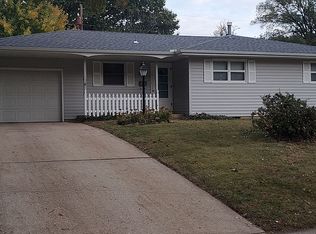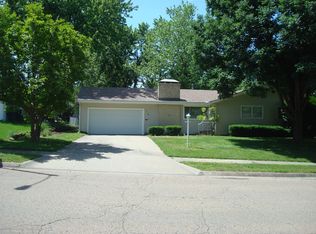Sold on 11/02/23
Price Unknown
2508 SW Meadow Ln, Topeka, KS 66614
3beds
1,572sqft
Single Family Residence, Residential
Built in 1956
10,018.8 Square Feet Lot
$225,300 Zestimate®
$--/sqft
$1,736 Estimated rent
Home value
$225,300
$214,000 - $237,000
$1,736/mo
Zestimate® history
Loading...
Owner options
Explore your selling options
What's special
Walk in and say WOW!!! This meticulously cared for ranch home in Southwest location has it all. This charming house offers a wonderful opportunity to create your dream home. With 3 bedrooms and 3 bathrooms, this property provides ample space for you and your loved ones. Upon entering, you'll be greeted by a cozy fireplace that adds warmth and character to the living area. The enclosed porch offers a tranquil space where you can relax and enjoy your morning coffee or unwind after a long day. Additionally, the covered porch provides an inviting spot for outdoor entertaining or simply enjoying the fresh air. Inside, you'll find natural hardwood floors that exude elegance and are easy to maintain, a bright kitchen with lots of storage space, including a walk in pantry. The meticulous attention to detail throughout the house is evident, making it move-in ready. For those in need of extra space, the finished basement offers endless possibilities. Whether you envision it as a playroom, home office, or media room, this bonus area will meet your needs. The well-landscaped yard surrounding the property showcases nature's beauty and provides a serene atmosphere. Located in a desirable neighborhood, this property offers convenience and accessibility to various amenities such as shops, restaurants, parks, and schools. Commuting is made easy with major transportation routes nearby. Schedule a tour or visit the open house on Sunday, October 1st, 12-1:30. Don't miss this beauty!!
Zillow last checked: 8 hours ago
Listing updated: November 02, 2023 at 12:01pm
Listed by:
Amber Smith 785-969-0963,
KW One Legacy Partners, LLC
Bought with:
Kelley Hughes, SP00237130
Better Homes and Gardens Real
Source: Sunflower AOR,MLS#: 231195
Facts & features
Interior
Bedrooms & bathrooms
- Bedrooms: 3
- Bathrooms: 3
- Full bathrooms: 3
Primary bedroom
- Level: Main
- Area: 140.7
- Dimensions: 13.4x10.5
Bedroom 2
- Level: Main
- Area: 116.4
- Dimensions: 12x9.7
Bedroom 3
- Level: Main
- Area: 92
- Dimensions: 10x9.2
Dining room
- Level: Main
- Area: 113
- Dimensions: 11.3x10
Kitchen
- Level: Main
- Area: 120
- Dimensions: 12x10
Laundry
- Level: Basement
- Area: 102.03
- Dimensions: 11.2x9.11
Living room
- Level: Main
- Area: 221.43
- Dimensions: 18.3x12.10
Recreation room
- Level: Basement
- Area: 280.63
- Dimensions: 13.3x21.10
Heating
- Natural Gas
Cooling
- Central Air
Appliances
- Included: Electric Range, Dishwasher, Refrigerator
- Laundry: In Basement, Separate Room
Features
- Flooring: Hardwood, Vinyl, Carpet
- Basement: Concrete,Full,Partially Finished
- Number of fireplaces: 1
- Fireplace features: One, Living Room
Interior area
- Total structure area: 1,572
- Total interior livable area: 1,572 sqft
- Finished area above ground: 1,272
- Finished area below ground: 300
Property
Parking
- Parking features: Attached, Extra Parking, Auto Garage Opener(s)
- Has attached garage: Yes
Features
- Patio & porch: Glassed Porch, Patio, Covered, Enclosed
- Fencing: Fenced
Lot
- Size: 10,018 sqft
- Features: Sidewalk
Details
- Parcel number: R52818
- Special conditions: Standard,Arm's Length
Construction
Type & style
- Home type: SingleFamily
- Architectural style: Ranch
- Property subtype: Single Family Residence, Residential
Materials
- Frame
- Roof: Composition
Condition
- Year built: 1956
Utilities & green energy
- Water: Public
Community & neighborhood
Location
- Region: Topeka
- Subdivision: Prairie Park
Price history
| Date | Event | Price |
|---|---|---|
| 11/2/2023 | Sold | -- |
Source: | ||
| 10/2/2023 | Pending sale | $189,000$120/sqft |
Source: | ||
| 9/29/2023 | Listed for sale | $189,000+57.6%$120/sqft |
Source: | ||
| 7/7/2008 | Sold | -- |
Source: | ||
| 6/5/2008 | Price change | $119,900-6%$76/sqft |
Source: Prudential Real Estate #146287 | ||
Public tax history
| Year | Property taxes | Tax assessment |
|---|---|---|
| 2025 | -- | $25,466 +2% |
| 2024 | $3,546 +31.7% | $24,967 +33.9% |
| 2023 | $2,693 +8.5% | $18,640 +12% |
Find assessor info on the county website
Neighborhood: Crestview
Nearby schools
GreatSchools rating
- 6/10Mcclure Elementary SchoolGrades: PK-5Distance: 0.3 mi
- 6/10Marjorie French Middle SchoolGrades: 6-8Distance: 1.1 mi
- 3/10Topeka West High SchoolGrades: 9-12Distance: 0.6 mi
Schools provided by the listing agent
- Elementary: McClure Elementary School/USD 501
- Middle: French Middle School/USD 501
- High: Topeka West High School/USD 501
Source: Sunflower AOR. This data may not be complete. We recommend contacting the local school district to confirm school assignments for this home.

