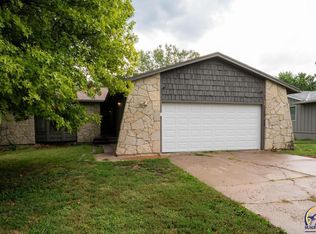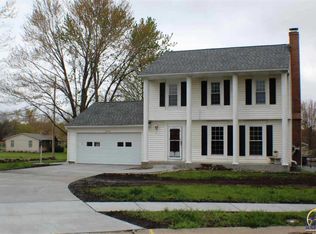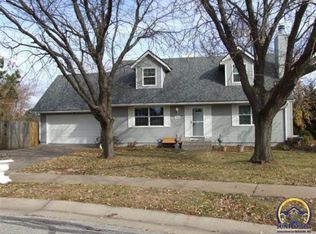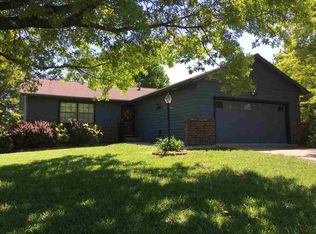Sold on 09/17/24
Price Unknown
2508 SW Kingsrow Rd, Topeka, KS 66614
2beds
1,839sqft
Single Family Residence, Residential
Built in 1982
0.3 Acres Lot
$242,700 Zestimate®
$--/sqft
$2,029 Estimated rent
Home value
$242,700
$226,000 - $257,000
$2,029/mo
Zestimate® history
Loading...
Owner options
Explore your selling options
What's special
Sparkling clean, easy to love, easy to maintain, with BRAND NEW carpet throughout the first floor, this stout ranch is a practical buy as well as being attractive and comfortable. On a deep lot with private back views with a deck in the morning sun and the evening shade, it's pretty special. Pocket park just one block north. In an estate, the sale of this property is subject to final court approval. Open Saturday 11am-12:30pm and Sunday 11:30am-1pm. Seller will review offers at 6pm on Tuesday, August 20.
Zillow last checked: 8 hours ago
Listing updated: September 17, 2024 at 01:59pm
Listed by:
Helen Crow 785-817-8686,
Kirk & Cobb, Inc.,
Melissa Herdman 785-250-7020,
Kirk & Cobb, Inc.
Bought with:
Melissa Herdman, 00233019
Kirk & Cobb, Inc.
Source: Sunflower AOR,MLS#: 235604
Facts & features
Interior
Bedrooms & bathrooms
- Bedrooms: 2
- Bathrooms: 3
- Full bathrooms: 2
- 1/2 bathrooms: 1
Primary bedroom
- Level: Main
- Area: 168
- Dimensions: 14 x 12
Bedroom 2
- Level: Main
- Area: 120
- Dimensions: 12 x 10
Bedroom 3
- Level: Basement
- Dimensions: 11 x 11 (non-conformimg)
Dining room
- Level: Main
- Area: 130
- Dimensions: 13 x 10
Kitchen
- Level: Main
- Area: 120
- Dimensions: 12 x 10
Laundry
- Level: Main
- Dimensions: in hall bath
Living room
- Level: Main
- Area: 330
- Dimensions: 22 x 15
Recreation room
- Level: Basement
- Dimensions: 21 x 13 + 14 x 12
Heating
- Natural Gas
Cooling
- Central Air
Appliances
- Included: Electric Range, Dishwasher, Refrigerator
- Laundry: Main Level, In Basement
Features
- Flooring: Vinyl, Carpet
- Basement: Concrete,Partially Finished
- Number of fireplaces: 1
- Fireplace features: One, Living Room
Interior area
- Total structure area: 1,839
- Total interior livable area: 1,839 sqft
- Finished area above ground: 1,236
- Finished area below ground: 603
Property
Parking
- Parking features: Attached
- Has attached garage: Yes
Features
- Patio & porch: Deck
Lot
- Size: 0.30 Acres
- Dimensions: 66 x 125
Details
- Parcel number: R55720
- Special conditions: Standard,Arm's Length
Construction
Type & style
- Home type: SingleFamily
- Architectural style: Ranch
- Property subtype: Single Family Residence, Residential
Materials
- Frame
- Roof: Composition
Condition
- Year built: 1982
Utilities & green energy
- Water: Public
Community & neighborhood
Location
- Region: Topeka
- Subdivision: Southwest Mdw 3
Price history
| Date | Event | Price |
|---|---|---|
| 9/17/2024 | Sold | -- |
Source: | ||
| 8/21/2024 | Pending sale | $200,000$109/sqft |
Source: | ||
| 8/17/2024 | Listed for sale | $200,000+8.1%$109/sqft |
Source: | ||
| 8/20/2021 | Sold | -- |
Source: | ||
| 7/22/2021 | Contingent | $185,000$101/sqft |
Source: | ||
Public tax history
| Year | Property taxes | Tax assessment |
|---|---|---|
| 2025 | -- | $26,427 +5.8% |
| 2024 | $3,873 +1.2% | $24,987 +2% |
| 2023 | $3,828 +9.7% | $24,497 +12% |
Find assessor info on the county website
Neighborhood: Brookfield
Nearby schools
GreatSchools rating
- 6/10Wanamaker Elementary SchoolGrades: PK-6Distance: 2.2 mi
- 6/10Washburn Rural Middle SchoolGrades: 7-8Distance: 4.4 mi
- 8/10Washburn Rural High SchoolGrades: 9-12Distance: 4.3 mi
Schools provided by the listing agent
- Elementary: Wanamaker Elementary School/USD 437
- Middle: Washburn Rural Middle School/USD 437
- High: Washburn Rural High School/USD 437
Source: Sunflower AOR. This data may not be complete. We recommend contacting the local school district to confirm school assignments for this home.



