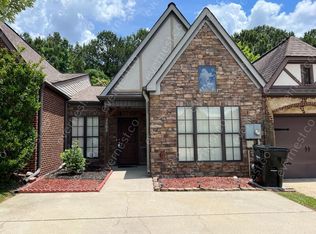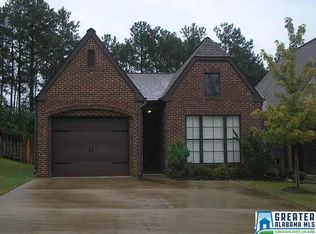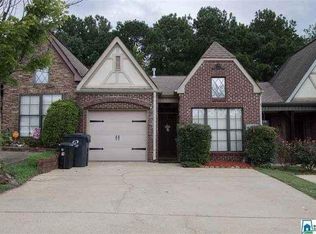Sold for $230,000
$230,000
2508 Ridgemont Dr, Birmingham, AL 35244
2beds
1,030sqft
Townhouse
Built in 2007
2,613.6 Square Feet Lot
$233,500 Zestimate®
$223/sqft
$1,337 Estimated rent
Home value
$233,500
$219,000 - $248,000
$1,337/mo
Zestimate® history
Loading...
Owner options
Explore your selling options
What's special
MUST SEE ADORABLE TOWN HOME! This 2 bedroom, 2 bathroom townhouse is all on one level with no steps except the one from garage into the house. Driveway has room for at least 2 cars and additional parking at the end of the building. Vaulted ceiling in front bedroom which is currently an nursery. Tile floors in the hall bathroom. The kitchen has stainless appliances and open to the family room with a bar between the two rooms. Family room has a corner fireplace with gas logs and trey ceiling. Door leads to fenced back patio with pavers and some landscaping. No need for a lawn mower here, just enjoy grilling while visiting with a couple friends on the patio. The primary bedroom also has a trey ceiling and ceiling fan. The primary bathroom has a garden tub, double sinks, high counters and walk-in closet. Washer/Dryer and refrigerator to remain! This one is move-in ready! Located in Hoover area but not annexed into the city which means lower taxes! OPEN HOUSE 5/18/24 1:00-3:00
Zillow last checked: 8 hours ago
Listing updated: June 06, 2024 at 07:48am
Listed by:
Elizabeth Fields 205-222-8516,
RealtySouth-OTM-Acton Rd
Bought with:
Ann March
ARC Realty - Hoover
Source: GALMLS,MLS#: 21384547
Facts & features
Interior
Bedrooms & bathrooms
- Bedrooms: 2
- Bathrooms: 2
- Full bathrooms: 2
Primary bedroom
- Level: First
Bedroom 1
- Level: First
Primary bathroom
- Level: First
Bathroom 1
- Level: First
Family room
- Level: First
Kitchen
- Features: Laminate Counters, Pantry
- Level: First
Basement
- Area: 0
Heating
- Central, Heat Pump
Cooling
- Central Air, Electric
Appliances
- Included: Electric Cooktop, Dishwasher, Microwave, Refrigerator, Stainless Steel Appliance(s), Electric Water Heater
- Laundry: Electric Dryer Hookup, Washer Hookup, Main Level, Laundry Closet, Laundry (ROOM), Yes
Features
- Recessed Lighting, Split Bedroom, Smooth Ceilings, Tray Ceiling(s), Soaking Tub, Separate Shower, Double Vanity, Walk-In Closet(s)
- Flooring: Carpet, Laminate
- Attic: Pull Down Stairs,Yes
- Number of fireplaces: 1
- Fireplace features: Ventless, Family Room, Gas
Interior area
- Total interior livable area: 1,030 sqft
- Finished area above ground: 1,030
- Finished area below ground: 0
Property
Parking
- Total spaces: 1
- Parking features: Driveway, Off Street, Garage Faces Front
- Garage spaces: 1
- Has uncovered spaces: Yes
Features
- Levels: One
- Stories: 1
- Patio & porch: Open (PATIO), Patio
- Pool features: None
- Fencing: Fenced
- Has view: Yes
- View description: None
- Waterfront features: No
Lot
- Size: 2,613 sqft
Details
- Parcel number: 4000184000007.121
- Special conditions: N/A
Construction
Type & style
- Home type: Townhouse
- Property subtype: Townhouse
- Attached to another structure: Yes
Materials
- 1 Side Brick
- Foundation: Slab
Condition
- Year built: 2007
Utilities & green energy
- Water: Public
- Utilities for property: Sewer Connected, Underground Utilities
Community & neighborhood
Location
- Region: Birmingham
- Subdivision: Savannah Ridge
HOA & financial
HOA
- Has HOA: Yes
- HOA fee: $225 annually
- Services included: Maintenance Grounds
Other
Other facts
- Price range: $230K - $230K
Price history
| Date | Event | Price |
|---|---|---|
| 6/5/2024 | Sold | $230,000-2.1%$223/sqft |
Source: | ||
| 5/26/2024 | Pending sale | $235,000$228/sqft |
Source: | ||
| 5/21/2024 | Contingent | $235,000$228/sqft |
Source: | ||
| 5/7/2024 | Listed for sale | $235,000+34.3%$228/sqft |
Source: | ||
| 11/24/2020 | Sold | $175,000+1.8%$170/sqft |
Source: | ||
Public tax history
| Year | Property taxes | Tax assessment |
|---|---|---|
| 2025 | $1,062 +1.3% | $22,260 -46.8% |
| 2024 | $1,048 -48.4% | $41,840 +3.1% |
| 2023 | $2,033 +19.1% | $40,580 +19.1% |
Find assessor info on the county website
Neighborhood: 35244
Nearby schools
GreatSchools rating
- 7/10Grantswood Community Elementary SchoolGrades: PK-5Distance: 13 mi
- 3/10Irondale Middle SchoolGrades: 6-8Distance: 13.5 mi
- 6/10Shades Valley High SchoolGrades: 9-12Distance: 13.2 mi
Schools provided by the listing agent
- Elementary: Grantswood
- Middle: Irondale
- High: Shades Valley
Source: GALMLS. This data may not be complete. We recommend contacting the local school district to confirm school assignments for this home.
Get a cash offer in 3 minutes
Find out how much your home could sell for in as little as 3 minutes with a no-obligation cash offer.
Estimated market value$233,500
Get a cash offer in 3 minutes
Find out how much your home could sell for in as little as 3 minutes with a no-obligation cash offer.
Estimated market value
$233,500


