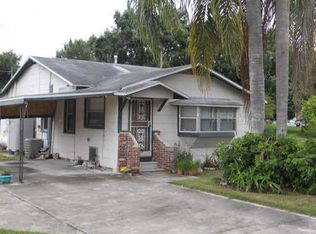Sold for $285,900
$285,900
2508 Providence Rd, Lakeland, FL 33805
3beds
1,380sqft
Single Family Residence
Built in 1984
0.27 Acres Lot
$279,900 Zestimate®
$207/sqft
$2,207 Estimated rent
Home value
$279,900
$255,000 - $308,000
$2,207/mo
Zestimate® history
Loading...
Owner options
Explore your selling options
What's special
NEW AC. NEW Drainfield. Updated electric. Location, that's what this desirable 3 bedroom 2 bath pool home screams. Boasting updated cabinets, new stainless steel appliances, brand new bathroom fixtures, vanities and more. You will find yourself right at home enjoying your spacious yard, pool deck for bbq's, entertaining guests or just relaxing in the sun. And for those short winter months, this home features a real wood burning fireplace. Somebody say-it, "that's rare". So skip the 0 lot lines for a neighbor and make yourself at home without the hassle of an HOA. With all of the easy access to I4, shopping, restaurants and the entire medical district within a quick commute, expect this one to be at the top of your competition list. So bypass the rest and schedule a showing today! *The pool screen enclosure has been removed.*
Zillow last checked: 8 hours ago
Listing updated: June 24, 2025 at 09:18am
Listing Provided by:
Daryl Ash, II 863-934-1548,
KELLER WILLIAMS REALTY SMART 863-577-1234,
Gate Arty 863-529-3222,
KELLER WILLIAMS REALTY SMART
Bought with:
Rafael Izquierdo, 3471700
WATSON REALTY CORP.
Source: Stellar MLS,MLS#: L4945899 Originating MLS: Lakeland
Originating MLS: Lakeland

Facts & features
Interior
Bedrooms & bathrooms
- Bedrooms: 3
- Bathrooms: 2
- Full bathrooms: 2
Primary bedroom
- Features: Built-in Closet
- Level: First
- Area: 192 Square Feet
- Dimensions: 16x12
Bedroom 2
- Features: Built-in Closet
- Level: First
- Area: 132 Square Feet
- Dimensions: 12x11
Bedroom 3
- Features: Built-in Closet
- Level: First
- Area: 132 Square Feet
- Dimensions: 12x11
Kitchen
- Level: First
- Area: 170 Square Feet
- Dimensions: 17x10
Living room
- Level: First
- Area: 570 Square Feet
- Dimensions: 30x19
Heating
- Central, Electric
Cooling
- Central Air
Appliances
- Included: Range, Refrigerator
- Laundry: In Garage
Features
- Open Floorplan
- Flooring: Tile
- Has fireplace: Yes
- Fireplace features: Wood Burning
Interior area
- Total structure area: 1,846
- Total interior livable area: 1,380 sqft
Property
Parking
- Total spaces: 2
- Parking features: Driveway
- Attached garage spaces: 1
- Carport spaces: 1
- Covered spaces: 2
- Has uncovered spaces: Yes
Features
- Levels: One
- Stories: 1
- Exterior features: Private Mailbox
- Has private pool: Yes
- Pool features: In Ground
Lot
- Size: 0.27 Acres
- Dimensions: 60 x 230
- Residential vegetation: Mature Landscaping
Details
- Parcel number: 232802018500000605
- Zoning: RA-2
- Special conditions: None
Construction
Type & style
- Home type: SingleFamily
- Property subtype: Single Family Residence
Materials
- Block
- Foundation: Slab
- Roof: Shingle
Condition
- New construction: No
- Year built: 1984
Utilities & green energy
- Sewer: Septic Tank
- Water: Public
- Utilities for property: BB/HS Internet Available, Cable Available, Electricity Available, Public
Community & neighborhood
Location
- Region: Lakeland
- Subdivision: WEBSTER & OMOHUNDRO
HOA & financial
HOA
- Has HOA: No
Other fees
- Pet fee: $0 monthly
Other financial information
- Total actual rent: 0
Other
Other facts
- Listing terms: Cash,Conventional,FHA,VA Loan
- Ownership: Fee Simple
- Road surface type: Asphalt
Price history
| Date | Event | Price |
|---|---|---|
| 6/23/2025 | Sold | $285,900$207/sqft |
Source: | ||
| 5/22/2025 | Pending sale | $285,900$207/sqft |
Source: | ||
| 4/28/2025 | Price change | $285,900-3.4%$207/sqft |
Source: | ||
| 4/22/2025 | Price change | $295,900-1.4%$214/sqft |
Source: | ||
| 4/3/2025 | Price change | $299,999-1.3%$217/sqft |
Source: | ||
Public tax history
| Year | Property taxes | Tax assessment |
|---|---|---|
| 2024 | $3,348 -7.9% | $185,433 -1.8% |
| 2023 | $3,636 +9.9% | $188,872 +10% |
| 2022 | $3,309 +12.1% | $171,702 +10% |
Find assessor info on the county website
Neighborhood: Kathleen
Nearby schools
GreatSchools rating
- 2/10Kathleen Elementary SchoolGrades: PK-5Distance: 4.5 mi
- 1/10Sleepy Hill Middle SchoolGrades: 6-8Distance: 1.7 mi
- 3/10Lake Gibson Senior High SchoolGrades: PK,9-12Distance: 4.3 mi
Schools provided by the listing agent
- Elementary: Kathleen Elem
- Middle: Sleepy Hill Middle
- High: Lake Gibson High
Source: Stellar MLS. This data may not be complete. We recommend contacting the local school district to confirm school assignments for this home.
Get a cash offer in 3 minutes
Find out how much your home could sell for in as little as 3 minutes with a no-obligation cash offer.
Estimated market value
$279,900
