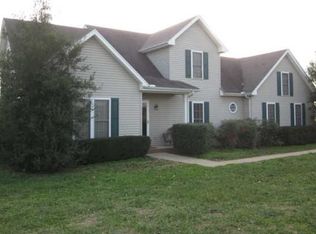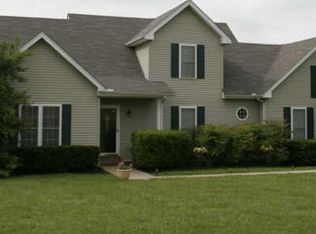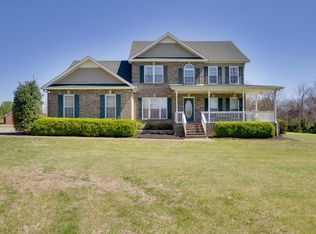Closed
$530,050
2508 Pleasant View Rd, Pleasant View, TN 37146
3beds
2,382sqft
Single Family Residence, Residential
Built in 1998
1.04 Acres Lot
$539,600 Zestimate®
$223/sqft
$2,626 Estimated rent
Home value
$539,600
$464,000 - $631,000
$2,626/mo
Zestimate® history
Loading...
Owner options
Explore your selling options
What's special
• • • Multiple Offer Notification • • • Highest & Best due by Sunday at 6pm. May the 4th be with you. Welcome to your dream retreat on over an acre of land, off the beaten path but conveniently located between Clarksville and Nashville! This delightful home, renovated in 2017, provides plenty of space without being oversized. Ample charm and character abound at every corner. Use the upstairs space as a fourth bedroom with en suite, rec room, or secondary living space! Hardwood floors lead you to a cozy fireplace, perfect for those cooler Tennessee evenings. Step outside to the expansive screened-in deck and behold your private outdoor oasis. Enjoy entertaining with the outdoor kitchen, surrounded by fruit trees and a bountiful muscadine grape vineyard. Gather around the fire pit area on a starry night, or let your furry friends roam in the dedicated dog run. For green thumbs, the large garden area has been tilled and is ready to plant or can be seeded with grass for additional green space. Your two separate garages provide functionality and storage aplenty, complemented by an additional driveway with RV parking and electricity. If you've been looking for a home that has room for you and your aspirations, look no further! Come fly your flag as your Pleasant View paradise awaits! Let's make it your new home.
Zillow last checked: 8 hours ago
Listing updated: June 12, 2025 at 10:52pm
Listing Provided by:
Fabian Silvas 858-775-6555,
Compass Tennessee, LLC,
Patrick Higgins 615-682-1718,
Compass Tennessee, LLC
Bought with:
Whitley Erin Smith, 376229
Hive Nashville LLC
Source: RealTracs MLS as distributed by MLS GRID,MLS#: 2824271
Facts & features
Interior
Bedrooms & bathrooms
- Bedrooms: 3
- Bathrooms: 3
- Full bathrooms: 3
- Main level bedrooms: 3
Bedroom 1
- Features: Suite
- Level: Suite
- Area: 240 Square Feet
- Dimensions: 15x16
Bedroom 2
- Area: 144 Square Feet
- Dimensions: 12x12
Bedroom 3
- Area: 144 Square Feet
- Dimensions: 12x12
Bonus room
- Features: Second Floor
- Level: Second Floor
- Area: 500 Square Feet
- Dimensions: 20x25
Dining room
- Area: 224 Square Feet
- Dimensions: 16x14
Kitchen
- Area: 196 Square Feet
- Dimensions: 14x14
Living room
- Area: 336 Square Feet
- Dimensions: 24x14
Heating
- Heat Pump
Cooling
- Central Air
Appliances
- Included: Double Oven, Dishwasher, Microwave, Refrigerator, Stainless Steel Appliance(s)
- Laundry: Gas Dryer Hookup, Washer Hookup
Features
- Primary Bedroom Main Floor, High Speed Internet
- Flooring: Wood, Tile
- Basement: Crawl Space
- Number of fireplaces: 1
- Fireplace features: Gas
Interior area
- Total structure area: 2,382
- Total interior livable area: 2,382 sqft
- Finished area above ground: 2,382
Property
Parking
- Total spaces: 3
- Parking features: Attached/Detached
- Garage spaces: 3
Features
- Levels: Two
- Stories: 2
- Patio & porch: Screened
- Exterior features: Gas Grill
- Fencing: Back Yard
Lot
- Size: 1.04 Acres
- Dimensions: 45302
- Features: Cleared, Level
Details
- Parcel number: 011L A 05400 000
- Special conditions: Standard
Construction
Type & style
- Home type: SingleFamily
- Architectural style: Traditional
- Property subtype: Single Family Residence, Residential
Materials
- Brick
- Roof: Asphalt
Condition
- New construction: No
- Year built: 1998
Utilities & green energy
- Sewer: Septic Tank
- Water: Public
- Utilities for property: Water Available, Cable Connected
Community & neighborhood
Security
- Security features: Security System, Smoke Detector(s)
Location
- Region: Pleasant View
- Subdivision: West Ridge
Price history
| Date | Event | Price |
|---|---|---|
| 5/30/2025 | Sold | $530,050+1.9%$223/sqft |
Source: | ||
| 5/14/2025 | Pending sale | $520,000$218/sqft |
Source: | ||
| 5/5/2025 | Contingent | $520,000$218/sqft |
Source: | ||
| 4/30/2025 | Listed for sale | $520,000+50.7%$218/sqft |
Source: | ||
| 9/10/2018 | Sold | $345,000-10.4%$145/sqft |
Source: | ||
Public tax history
| Year | Property taxes | Tax assessment |
|---|---|---|
| 2025 | $2,334 +10.1% | $133,125 |
| 2024 | $2,119 -3% | $133,125 +58.3% |
| 2023 | $2,184 +4.9% | $84,075 |
Find assessor info on the county website
Neighborhood: 37146
Nearby schools
GreatSchools rating
- 7/10Pleasant View Elementary SchoolGrades: PK-4Distance: 0.6 mi
- 6/10Sycamore Middle SchoolGrades: 5-8Distance: 2 mi
- 7/10Sycamore High SchoolGrades: 9-12Distance: 2 mi
Schools provided by the listing agent
- Elementary: Pleasant View Elementary
- Middle: Sycamore Middle School
- High: Sycamore High School
Source: RealTracs MLS as distributed by MLS GRID. This data may not be complete. We recommend contacting the local school district to confirm school assignments for this home.
Get a cash offer in 3 minutes
Find out how much your home could sell for in as little as 3 minutes with a no-obligation cash offer.
Estimated market value$539,600
Get a cash offer in 3 minutes
Find out how much your home could sell for in as little as 3 minutes with a no-obligation cash offer.
Estimated market value
$539,600


