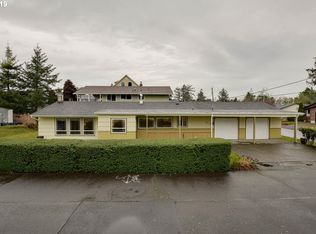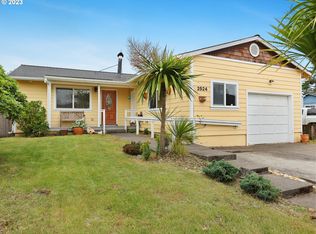This gorgeous Seaside home has been completely updated with high end finishes throughout. The large windows flood the home with natural light and offer views of the mature landscaping. The open floor plan, chef's kitchen, and huge covered back deck are ideal for entertaining year-round. Only a short distance to the beach and shopping & restaurants in Downtown Seaside.
This property is off market, which means it's not currently listed for sale or rent on Zillow. This may be different from what's available on other websites or public sources.


