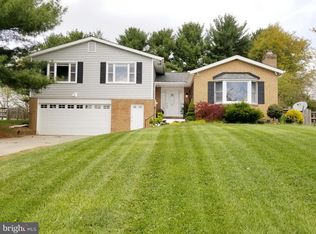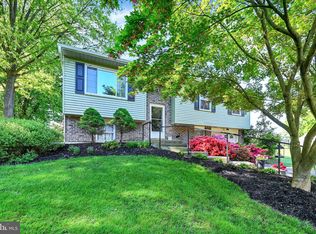Sold for $470,000
$470,000
2508 Neudecker Rd, Westminster, MD 21157
4beds
2,135sqft
Single Family Residence
Built in 1975
0.46 Acres Lot
$494,800 Zestimate®
$220/sqft
$3,076 Estimated rent
Home value
$494,800
$470,000 - $520,000
$3,076/mo
Zestimate® history
Loading...
Owner options
Explore your selling options
What's special
Welcome to 2508 Neudecker Rd, a charming residence that combines comfort, style, and functionality in every detail. This thoughtfully designed 3-bedroom, 3-bathroom home with a bonus room that could easily double as a 4th bedroom on the lower level is a true gem in Westminster, MD. As you approach the property, you are greeted by a picturesque flagstone walkway leading to the front door, setting the tone for the elegance that awaits inside. The interior boasts luxury vinyl tile in living areas for easy maintenance, while the bedrooms offer carpeting for warmth and comfort. Step into the natural light-filled living room adorned with bay windows, creating a welcoming ambiance for gatherings and relaxation. The kitchen is a culinary enthusiast's dream, featuring underflow and overflow lighting, soft-close drawers, cherry cabinets, granite countertops, and a stylish tile backsplash. The integration of Wifi switches in every room adds a modern touch to enhance your convenience. The primary bedroom is a retreat of its own with an attached bathroom, providing a private oasis within the home. A major addition to this property is the sunroom turned sports fan's paradise on the main level. Complete with a wet bar, recessed lighting, vaulted ceilings, surround sound, wall TV hook up, mini fridge, and a sliding door that opens to a large back deck, this space is perfect for entertaining or simply enjoying your favorite activities. Additional features include a 1-car attached garage, a small fire pit in the fenced backyard, a Generac whole house generator, and a convenient location less than 10 minutes from Westminster and Hampstead. With easy access to MD-140 and MD-30, commuting becomes a breeze, making this property a perfect blend of comfort and convenience. Don't miss the opportunity to make 2508 Neudecker Rd your new home, where luxury, functionality, and a prime location converge to create an unparalleled living experience. Contact us today to schedule a viewing and discover the endless possibilities awaiting you in this exceptional property.
Zillow last checked: 8 hours ago
Listing updated: March 28, 2024 at 03:15am
Listed by:
Broc Schmelyun 717-880-0393,
RE/MAX Quality Service, Inc.
Bought with:
Carmen Celis, 505148
Old Line Properties, LLC
Source: Bright MLS,MLS#: MDCR2018100
Facts & features
Interior
Bedrooms & bathrooms
- Bedrooms: 4
- Bathrooms: 3
- Full bathrooms: 3
- Main level bathrooms: 2
- Main level bedrooms: 3
Basement
- Area: 618
Heating
- Forced Air, Oil
Cooling
- Central Air, Wall Unit(s), Electric
Appliances
- Included: Microwave, Dishwasher, Disposal, Oven/Range - Electric, Refrigerator, Washer/Dryer Stacked, Water Heater, Electric Water Heater
- Laundry: Lower Level
Features
- Bar, Built-in Features, Ceiling Fan(s), Chair Railings, Combination Kitchen/Dining, Crown Molding, Dining Area, Entry Level Bedroom, Family Room Off Kitchen, Floor Plan - Traditional, Eat-in Kitchen, Primary Bath(s), Recessed Lighting, Sound System, Bathroom - Tub Shower, Upgraded Countertops, Dry Wall
- Flooring: Carpet, Tile/Brick, Wood
- Basement: Finished
- Number of fireplaces: 1
- Fireplace features: Brick, Mantel(s), Pellet Stove
Interior area
- Total structure area: 2,135
- Total interior livable area: 2,135 sqft
- Finished area above ground: 1,517
- Finished area below ground: 618
Property
Parking
- Total spaces: 9
- Parking features: Garage Faces Front, Driveway, Attached
- Attached garage spaces: 1
- Uncovered spaces: 8
Accessibility
- Accessibility features: None
Features
- Levels: Split Foyer,One and One Half
- Stories: 1
- Patio & porch: Deck, Patio
- Exterior features: Lighting, Sidewalks, Stone Retaining Walls
- Pool features: None
Lot
- Size: 0.46 Acres
Details
- Additional structures: Above Grade, Below Grade, Outbuilding
- Parcel number: 0708019444
- Zoning: RES
- Special conditions: Standard
Construction
Type & style
- Home type: SingleFamily
- Property subtype: Single Family Residence
Materials
- Vinyl Siding
- Foundation: Block
- Roof: Shingle
Condition
- New construction: No
- Year built: 1975
Utilities & green energy
- Electric: 200+ Amp Service
- Sewer: Septic Exists
- Water: Well
Community & neighborhood
Location
- Region: Westminster
- Subdivision: Aspen Run
Other
Other facts
- Listing agreement: Exclusive Right To Sell
- Listing terms: Cash,Conventional,FHA,USDA Loan,VA Loan
- Ownership: Fee Simple
Price history
| Date | Event | Price |
|---|---|---|
| 3/28/2024 | Sold | $470,000-2.1%$220/sqft |
Source: | ||
| 3/19/2024 | Pending sale | $479,900$225/sqft |
Source: | ||
| 3/1/2024 | Contingent | $479,900$225/sqft |
Source: | ||
| 2/12/2024 | Price change | $479,900-2.1%$225/sqft |
Source: | ||
| 1/11/2024 | Listed for sale | $490,000+131.1%$230/sqft |
Source: | ||
Public tax history
| Year | Property taxes | Tax assessment |
|---|---|---|
| 2025 | $4,058 +6.8% | $360,400 +7.2% |
| 2024 | $3,800 +7.7% | $336,300 +7.7% |
| 2023 | $3,528 +8.4% | $312,200 +8.4% |
Find assessor info on the county website
Neighborhood: 21157
Nearby schools
GreatSchools rating
- 7/10Cranberry Station Elementary SchoolGrades: PK-5Distance: 3.8 mi
- 5/10Westminster East Middle SchoolGrades: 6-8Distance: 4.4 mi
- 8/10Winters Mill High SchoolGrades: 9-12Distance: 3.7 mi
Schools provided by the listing agent
- District: Carroll County Public Schools
Source: Bright MLS. This data may not be complete. We recommend contacting the local school district to confirm school assignments for this home.
Get a cash offer in 3 minutes
Find out how much your home could sell for in as little as 3 minutes with a no-obligation cash offer.
Estimated market value$494,800
Get a cash offer in 3 minutes
Find out how much your home could sell for in as little as 3 minutes with a no-obligation cash offer.
Estimated market value
$494,800

