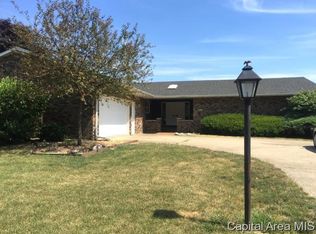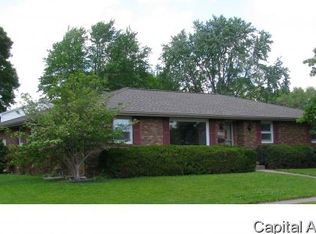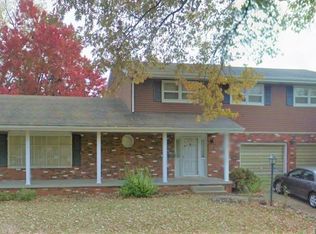Sold for $271,000 on 07/07/23
$271,000
2508 Manchester Dr, Springfield, IL 62704
4beds
2,514sqft
Single Family Residence, Residential
Built in 1969
10,793.7 Square Feet Lot
$301,700 Zestimate®
$108/sqft
$2,325 Estimated rent
Home value
$301,700
$287,000 - $317,000
$2,325/mo
Zestimate® history
Loading...
Owner options
Explore your selling options
What's special
This extraordinary, quality built all brick ranch with numerous updates. You will find a new roof (complete tear off October 2022), dishwasher (2021), sump pump with water backup (2021), garbage disposal (2020), H2O heater (2019), radon mitigation system (2018) and electrical panel (2018). One of the first things you will notice is the beautiful Brazilian cherry hardwood flooring throughout much of the main floor, two separate living spaces, and plentiful closets and storage in the home. Other perks include a newer high efficiency HVAC, full bath remodel, entry door and windows at the front of the home. All appliances stay, including the XL capacity, high efficiency washer and dryer. The exterior of the home is beautifully landscaped and offers a private outdoor entertaining space with the covered patio backing up to Lindbergh Park, a 16-acre green space with baseball fields, soccer fields and a tennis court, as well as a playground and picnic area. Partially finished space in the basement is perfect for a home office, workout/yoga room, or a game room, and has a separate space plumbed for an additional 1/2 bath. To sum it up, super spacious updated home in a fantastic location! Home has been pre-inspected and is being sold as reported.
Zillow last checked: 8 hours ago
Listing updated: July 07, 2023 at 01:01pm
Listed by:
Jane A Locascio Mobl:217-306-3037,
The Real Estate Group, Inc.
Bought with:
Debra Sarsany, 475118739
The Real Estate Group, Inc.
Source: RMLS Alliance,MLS#: CA1022788 Originating MLS: Capital Area Association of Realtors
Originating MLS: Capital Area Association of Realtors

Facts & features
Interior
Bedrooms & bathrooms
- Bedrooms: 4
- Bathrooms: 3
- Full bathrooms: 3
Bedroom 1
- Level: Main
- Dimensions: 13ft 6in x 11ft 11in
Bedroom 2
- Level: Main
- Dimensions: 13ft 5in x 12ft 0in
Bedroom 3
- Level: Main
- Dimensions: 12ft 0in x 11ft 1in
Bedroom 4
- Level: Main
- Dimensions: 16ft 5in x 9ft 9in
Other
- Level: Main
- Dimensions: 11ft 1in x 9ft 7in
Other
- Area: 234
Additional room
- Description: Family Room - Basement
- Dimensions: 18ft 2in x 12ft 11in
Family room
- Level: Main
- Dimensions: 21ft 4in x 15ft 1in
Kitchen
- Level: Main
- Dimensions: 19ft 2in x 11ft 4in
Laundry
- Level: Main
Living room
- Level: Main
- Dimensions: 19ft 3in x 13ft 5in
Main level
- Area: 2280
Heating
- Electric, Forced Air
Cooling
- Central Air
Appliances
- Included: Dishwasher, Disposal, Dryer, Microwave, Range, Refrigerator, Washer
Features
- Ceiling Fan(s), High Speed Internet
- Windows: Blinds
- Basement: Crawl Space,Partial,Partially Finished
- Number of fireplaces: 1
- Fireplace features: Family Room, Gas Starter
Interior area
- Total structure area: 2,280
- Total interior livable area: 2,514 sqft
Property
Parking
- Total spaces: 2
- Parking features: Attached, Paved
- Attached garage spaces: 2
- Details: Number Of Garage Remotes: 1
Accessibility
- Accessibility features: Accessible Hallway(s)
Features
- Patio & porch: Patio
Lot
- Size: 10,793 sqft
- Dimensions: 90 x 119.93
- Features: Level, Other
Details
- Parcel number: 22180108006
- Other equipment: Radon Mitigation System
Construction
Type & style
- Home type: SingleFamily
- Architectural style: Ranch
- Property subtype: Single Family Residence, Residential
Materials
- Frame, Brick
- Foundation: Concrete Perimeter
- Roof: Shingle
Condition
- New construction: No
- Year built: 1969
Utilities & green energy
- Sewer: Public Sewer
- Water: Public
- Utilities for property: Cable Available
Green energy
- Energy efficient items: Appliances, High Efficiency Air Cond, High Efficiency Heating
Community & neighborhood
Security
- Security features: Security System
Location
- Region: Springfield
- Subdivision: Westchester
Other
Other facts
- Road surface type: Paved
Price history
| Date | Event | Price |
|---|---|---|
| 7/7/2023 | Sold | $271,000+10.6%$108/sqft |
Source: | ||
| 6/21/2023 | Pending sale | $245,000$97/sqft |
Source: | ||
| 6/17/2023 | Listed for sale | $245,000+27.6%$97/sqft |
Source: | ||
| 3/29/2018 | Sold | $192,000-4%$76/sqft |
Source: | ||
| 2/14/2018 | Listed for sale | $199,900+11.4%$80/sqft |
Source: RE/MAX Professionals #180807 | ||
Public tax history
| Year | Property taxes | Tax assessment |
|---|---|---|
| 2024 | $6,779 +18.6% | $91,706 +29.8% |
| 2023 | $5,715 +5.5% | $70,644 +6.3% |
| 2022 | $5,418 +3.8% | $66,468 +3.9% |
Find assessor info on the county website
Neighborhood: Westchester
Nearby schools
GreatSchools rating
- 8/10Sandburg Elementary SchoolGrades: K-5Distance: 0.9 mi
- 3/10Benjamin Franklin Middle SchoolGrades: 6-8Distance: 2.1 mi
- 2/10Springfield Southeast High SchoolGrades: 9-12Distance: 4.6 mi
Schools provided by the listing agent
- Elementary: Sandburg
- Middle: Franklin
- High: Springfield Southeast
Source: RMLS Alliance. This data may not be complete. We recommend contacting the local school district to confirm school assignments for this home.

Get pre-qualified for a loan
At Zillow Home Loans, we can pre-qualify you in as little as 5 minutes with no impact to your credit score.An equal housing lender. NMLS #10287.


