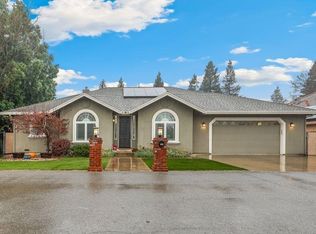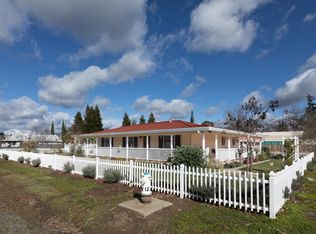Closed
$565,000
2508 Madrone St, Sutter, CA 95982
3beds
1,853sqft
Single Family Residence
Built in 1995
0.38 Acres Lot
$568,700 Zestimate®
$305/sqft
$2,830 Estimated rent
Home value
$568,700
$506,000 - $643,000
$2,830/mo
Zestimate® history
Loading...
Owner options
Explore your selling options
What's special
This well-maintained home in Sutter offers numerous desirable amenities. The home features an easy flow from the formal dining area into the living room. The kitchen, complete with a sitting bar, seamlessly opens into the living room as well. The master bedroom includes a walk-in closet, exterior access, and a bathroom equipped with a soaking tub and a separate shower. The three-car garage also has two finished auxiliary rooms with HVAC. Outside, you'll find a spacious backyard and a built-in swimming pool. Two covered parking structures provide ample space for additional vehicles, RVs, boats, and trailers, and one structure includes RV hook-ups. Multiple sheds throughout the property offer plenty of outdoor storage, including a fenced area previously used as a chicken coop. This property combines space, storage, comfort, and convenience in one package.
Zillow last checked: 8 hours ago
Listing updated: August 18, 2025 at 08:36am
Listed by:
Dominique Belza DRE #01704405 530-701-1068,
Cornerstone Land Company
Bought with:
Dominique Belza, DRE #01704405
Cornerstone Land Company
Source: MetroList Services of CA,MLS#: 225052573Originating MLS: MetroList Services, Inc.
Facts & features
Interior
Bedrooms & bathrooms
- Bedrooms: 3
- Bathrooms: 3
- Full bathrooms: 2
- Partial bathrooms: 1
Primary bedroom
- Features: Closet, Ground Floor, Walk-In Closet, Outside Access
Primary bathroom
- Features: Shower Stall(s), Soaking Tub, Tile
Dining room
- Features: Breakfast Nook, Formal Room
Kitchen
- Features: Breakfast Area, Granite Counters, Kitchen/Family Combo
Heating
- Central, Fireplace(s)
Cooling
- Ceiling Fan(s), Central Air
Appliances
- Included: Free-Standing Gas Oven, Free-Standing Gas Range, Free-Standing Refrigerator, Dishwasher, Disposal
- Laundry: Laundry Room, Sink, Electric Dryer Hookup, Gas Dryer Hookup, Ground Floor
Features
- Flooring: Tile, Wood
- Number of fireplaces: 1
- Fireplace features: Family Room, Wood Burning
Interior area
- Total interior livable area: 1,853 sqft
Property
Parking
- Total spaces: 3
- Parking features: Converted Garage, Covered, Detached, Garage Door Opener, Garage Faces Side
- Garage spaces: 3
- Has uncovered spaces: Yes
Features
- Stories: 1
- Has private pool: Yes
- Pool features: In Ground, Pool Sweep, Gunite
- Fencing: Back Yard,Wire,Wood
Lot
- Size: 0.38 Acres
- Features: Auto Sprinkler F&R, Corner Lot, Landscape Back, Landscape Front, Landscaped
Details
- Additional structures: Shed(s), Storage
- Parcel number: 014101016000
- Zoning description: Res
- Special conditions: Standard
Construction
Type & style
- Home type: SingleFamily
- Architectural style: Mediterranean,Spanish
- Property subtype: Single Family Residence
Materials
- Stucco, Wood
- Foundation: Slab
- Roof: Tile
Condition
- Year built: 1995
Utilities & green energy
- Sewer: Septic System
- Water: Public
- Utilities for property: Cable Available, Public, Electric, Underground Utilities, Internet Available, Natural Gas Connected
Community & neighborhood
Location
- Region: Sutter
Other
Other facts
- Road surface type: Asphalt
Price history
| Date | Event | Price |
|---|---|---|
| 8/15/2025 | Sold | $565,000-5.8%$305/sqft |
Source: MetroList Services of CA #225052573 | ||
| 7/19/2025 | Pending sale | $599,900$324/sqft |
Source: MetroList Services of CA #225052573 | ||
| 6/24/2025 | Price change | $599,900-3.9%$324/sqft |
Source: MetroList Services of CA #225052573 | ||
| 5/29/2025 | Price change | $624,500-3.8%$337/sqft |
Source: MetroList Services of CA #225052573 | ||
| 4/29/2025 | Listed for sale | $649,000+232.8%$350/sqft |
Source: MetroList Services of CA #225052573 | ||
Public tax history
| Year | Property taxes | Tax assessment |
|---|---|---|
| 2025 | -- | $346,799 +2% |
| 2024 | $3,639 +1.3% | $340,000 +2% |
| 2023 | $3,592 +1.8% | $333,334 +2% |
Find assessor info on the county website
Neighborhood: 95982
Nearby schools
GreatSchools rating
- 6/10Brittan Elementary SchoolGrades: K-8Distance: 0.4 mi
- 7/10Sutter High SchoolGrades: 9-12Distance: 0.1 mi

Get pre-qualified for a loan
At Zillow Home Loans, we can pre-qualify you in as little as 5 minutes with no impact to your credit score.An equal housing lender. NMLS #10287.

