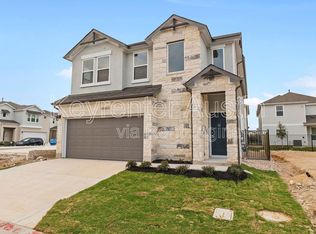Fantastic updated single-story 3bd/2ba duplex in Tanglewood Forest offers a comfortable layout. You will appreciate the thoughtful floor plan, which places the primary bedroom on the opposite side of the other two bedrooms for added privacy. The primary bedroom is bright and airy, featuring a sliding glass door that opens to the private backyard and deck. The unit boasts vinyl and tile flooring throughout. The living room includes a decorative fireplace and a sliding glass door that provides access to the private backyard and deck. The kitchen, complete with a pantry, is conveniently located next to the laundry room, and the dining area flows seamlessly between the kitchen and living rooms. This unit has been updated with a fresh interior paint job, kitchen cabinets with granite countertops, and bathroom vanities with cultured marble countertops. It also includes a new refrigerator, gas stove, mini blinds, ceiling fans, light fixtures, and sliding glass doors. You'll also have the convenience of an attached one-car garage with a remote. The property's location offers easy access to AISD schools, Tanglewood and Howellwood neighborhood parks, as well as various restaurants, shopping centers, and entertainment options. Please note that this is a pet-friendly property with a weight limit of under 50 lbs., and aggressive breeds are not permitted. Tenants are responsible for all utilities.
Qualifications: Gross monthly earnings must equal or be greater than 2.5x monthly rent. Copy of DL and 3 most recent pay stubs with YTD gross earnings submitted with application. Pet deposit $300 and $25/month pet rent. For more details about the property and how to qualify & apply contact the leasing agent.
Townhouse for rent
$1,995/mo
2508 Howellwood Way, Austin, TX 78748
3beds
1,150sqft
Price is base rent and doesn't include required fees.
Townhouse
Available Sun Jun 1 2025
Cats, dogs OK
Air conditioner, ceiling fan
Hookups laundry
Garage parking
Fireplace
What's special
Decorative fireplaceGas stoveFresh interior paint jobNew refrigeratorCeiling fansComfortable layoutThoughtful floor plan
- 3 days
- on Zillow |
- -- |
- -- |
Travel times
Facts & features
Interior
Bedrooms & bathrooms
- Bedrooms: 3
- Bathrooms: 2
- Full bathrooms: 2
Heating
- Fireplace
Cooling
- Air Conditioner, Ceiling Fan
Appliances
- Included: Dishwasher, Disposal, Microwave, Range, Refrigerator, WD Hookup
- Laundry: Hookups
Features
- Ceiling Fan(s), WD Hookup
- Flooring: Linoleum/Vinyl, Tile
- Windows: Window Coverings
- Has fireplace: Yes
Interior area
- Total interior livable area: 1,150 sqft
Property
Parking
- Parking features: Garage
- Has garage: Yes
- Details: Contact manager
Features
- Patio & porch: Patio
- Exterior features: Courtyard, Mirrors, No Utilities included in rent, Parking, Pet friendly
Details
- Parcel number: 344760
Construction
Type & style
- Home type: Townhouse
- Property subtype: Townhouse
Condition
- Year built: 1985
Building
Management
- Pets allowed: Yes
Community & HOA
Community
- Security: Gated Community
Location
- Region: Austin
Financial & listing details
- Lease term: 12 month
Price history
| Date | Event | Price |
|---|---|---|
| 5/15/2025 | Listed for rent | $1,995-9.1%$2/sqft |
Source: Zillow Rentals | ||
| 2/28/2023 | Listing removed | -- |
Source: Zillow Rentals | ||
| 12/24/2022 | Listed for rent | $2,195$2/sqft |
Source: Zillow Rentals | ||
| 2/8/2018 | Listing removed | $389,900$339/sqft |
Source: Castle Hill Investments #7348666 | ||
| 2/8/2018 | Price change | $389,900-2.5%$339/sqft |
Source: Castle Hill Investments #7348666 | ||
Neighborhood: South Brodie
There are 2 available units in this apartment building
![[object Object]](https://photos.zillowstatic.com/fp/5cc8d5bdfedfbf38a064097d0af9e594-p_i.jpg)
