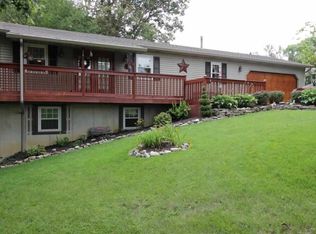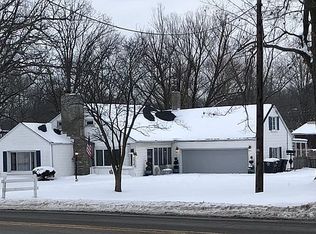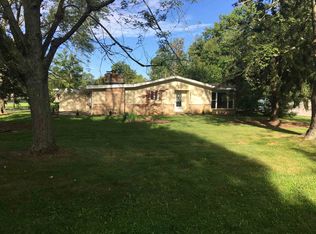Closed
$249,900
2508 Hillegas Rd, Fort Wayne, IN 46808
3beds
1,812sqft
Single Family Residence
Built in 1954
0.61 Acres Lot
$257,300 Zestimate®
$--/sqft
$1,610 Estimated rent
Home value
$257,300
$237,000 - $278,000
$1,610/mo
Zestimate® history
Loading...
Owner options
Explore your selling options
What's special
OPEN HOUSE SUN 1-3 Charming Ranch with Limestone Exterior is a timeless, durable facade that adds both beauty and value. Spacious front and back yard, perfect for outdoor activities, gardening, or simply relaxing. Ample Garage Space, includes a 2-car attached garage, and an additional detached garage, ideal for extra storage or a workshop. Beautifully maintained 3-bedroom, 1.5-bath offers a perfect blend of comfort and style. Living Room features a cozy stone fireplace and a large picture window that floods the room with natural light. Dining Room perfect for family meals, updated half Bath, and cedar Lined closets. Roof, windows mechanics all 8 years old. Boasts numerous features that make it a standout choice for your next home. NO HOA's! Commercial Potential, corner lot, plenty of parking space, direct frontage.
Zillow last checked: 8 hours ago
Listing updated: October 02, 2024 at 12:34pm
Listed by:
Sara Jane Scott Cell:260-466-3072,
North Eastern Group Realty,
Jakae Smith,
North Eastern Group Realty
Bought with:
Patrick Harris, RB17001083
ERA Crossroads
Source: IRMLS,MLS#: 202429849
Facts & features
Interior
Bedrooms & bathrooms
- Bedrooms: 3
- Bathrooms: 2
- Full bathrooms: 1
- 1/2 bathrooms: 1
- Main level bedrooms: 3
Bedroom 1
- Level: Main
Bedroom 2
- Level: Main
Dining room
- Level: Main
- Area: 132
- Dimensions: 12 x 11
Kitchen
- Level: Main
- Area: 143
- Dimensions: 13 x 11
Living room
- Level: Main
- Area: 345
- Dimensions: 23 x 15
Heating
- Natural Gas
Cooling
- Central Air
Features
- Basement: Crawl Space
- Number of fireplaces: 1
- Fireplace features: Wood Burning
Interior area
- Total structure area: 1,812
- Total interior livable area: 1,812 sqft
- Finished area above ground: 1,812
- Finished area below ground: 0
Property
Parking
- Total spaces: 2
- Parking features: Attached
- Attached garage spaces: 2
Features
- Levels: One
- Stories: 1
Lot
- Size: 0.61 Acres
- Dimensions: 100x230
- Features: Corner Lot
Details
- Additional structures: Second Garage
- Parcel number: 020733151006.000073
- Zoning: A1
Construction
Type & style
- Home type: SingleFamily
- Property subtype: Single Family Residence
Materials
- Limestone
Condition
- New construction: No
- Year built: 1954
Utilities & green energy
- Sewer: City
- Water: City
Community & neighborhood
Location
- Region: Fort Wayne
- Subdivision: None
Price history
| Date | Event | Price |
|---|---|---|
| 10/1/2024 | Sold | $249,9000% |
Source: | ||
| 8/26/2024 | Pending sale | $250,000 |
Source: | ||
| 8/8/2024 | Listed for sale | $250,000+108.5% |
Source: | ||
| 12/16/2016 | Sold | $119,900+31% |
Source: | ||
| 7/29/2016 | Listing removed | -- |
Source: Auction.com Report a problem | ||
Public tax history
| Year | Property taxes | Tax assessment |
|---|---|---|
| 2024 | $2,140 +5.5% | $222,900 +17.2% |
| 2023 | $2,028 +19% | $190,200 +5.5% |
| 2022 | $1,704 +8.8% | $180,300 +17.6% |
Find assessor info on the county website
Neighborhood: Bass-Leesburg
Nearby schools
GreatSchools rating
- 6/10Francis M Price Elementary SchoolGrades: PK-5Distance: 1.2 mi
- 5/10Northwood Middle SchoolGrades: 6-8Distance: 4.3 mi
- 3/10Northrop High SchoolGrades: 9-12Distance: 4.3 mi
Schools provided by the listing agent
- Elementary: Price
- Middle: Portage
- High: North Side
- District: Fort Wayne Community
Source: IRMLS. This data may not be complete. We recommend contacting the local school district to confirm school assignments for this home.

Get pre-qualified for a loan
At Zillow Home Loans, we can pre-qualify you in as little as 5 minutes with no impact to your credit score.An equal housing lender. NMLS #10287.


