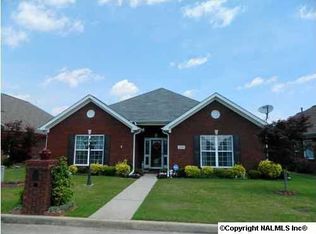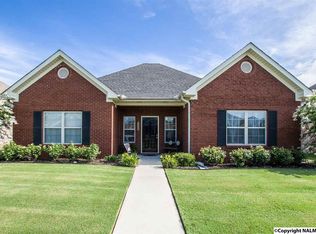Neat 3/4 bedroom home (Bonus room or 4th bedroom). Like new, split floor plan with smooth 10 ft ceilings throughout. Hardwood flooring throughout with gas fireplace. Beautiful kitchen with tile flooring and backsplash. Also features kitchen island. Beautifully landscaped with privacy fence around backyard. Attached two car garage (rear entrance) with extra parking.
This property is off market, which means it's not currently listed for sale or rent on Zillow. This may be different from what's available on other websites or public sources.


