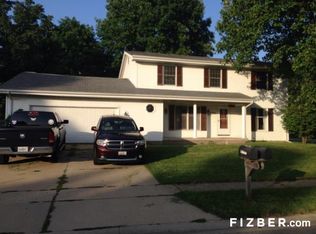Sold for $224,900 on 11/22/24
$224,900
2508 Farragut Dr, Springfield, IL 62704
4beds
2,457sqft
Single Family Residence, Residential
Built in 1979
-- sqft lot
$235,700 Zestimate®
$92/sqft
$2,554 Estimated rent
Home value
$235,700
$214,000 - $259,000
$2,554/mo
Zestimate® history
Loading...
Owner options
Explore your selling options
What's special
Welcome to this spacious 4 bedroom, 2 bathroom, two-story gem located in Springfield's Pasfield Park West Subdivision! The main floor boasts a large living room and cozy family room with a wood-burning fireplace. The kitchen offers abundant cabinetry, built-in pantries, a sleek backsplash, and updated 2023 SS appliances. You are sure to love your main floor primary bedroom as it has all of the space you could need and the perks of a walk-in closet. Upstairs, a versatile sitting room leads to 3 generously sized bedrooms. The second bedroom features a walk-out balcony overlooking the backyard. Recent updates include 2023 kitchen and bathrooms remodels along with fresh paint, new LVP flooring, and carpet in 2024. Outdoors, enjoy a sizable fenced-in backyard, an extra-large deck, a charming front porch, and a 2-car attached garage. Other updates include windows, furnace, and water heaters in 2016. Home has been Pre-Inspected for Buyer's peace of mind and comes with a 120-Day Limited Home Warranty.
Zillow last checked: 8 hours ago
Listing updated: November 24, 2024 at 12:01pm
Listed by:
Nicholas Campo Office:217-625-4663,
Campo Realty, Inc.
Bought with:
Ben Call, 475139475
The Real Estate Group, Inc.
Source: RMLS Alliance,MLS#: CA1032523 Originating MLS: Capital Area Association of Realtors
Originating MLS: Capital Area Association of Realtors

Facts & features
Interior
Bedrooms & bathrooms
- Bedrooms: 4
- Bathrooms: 2
- Full bathrooms: 2
Bedroom 1
- Level: Main
- Dimensions: 11ft 1in x 19ft 0in
Bedroom 2
- Level: Upper
- Dimensions: 15ft 11in x 11ft 5in
Bedroom 3
- Level: Upper
- Dimensions: 12ft 4in x 11ft 5in
Bedroom 4
- Level: Upper
- Dimensions: 15ft 1in x 13ft 11in
Additional room
- Description: Sitting Room
- Level: Upper
- Dimensions: 17ft 11in x 13ft 11in
Family room
- Level: Main
- Dimensions: 23ft 5in x 12ft 6in
Kitchen
- Level: Main
- Dimensions: 16ft 1in x 11ft 8in
Laundry
- Level: Main
- Dimensions: 4ft 5in x 13ft 7in
Living room
- Level: Main
- Dimensions: 18ft 2in x 13ft 7in
Main level
- Area: 1445
Upper level
- Area: 1012
Heating
- Electric, Forced Air
Cooling
- Central Air
Appliances
- Included: Dishwasher, Dryer, Microwave, Range, Refrigerator, Washer
Features
- Ceiling Fan(s)
- Windows: Replacement Windows, Blinds
- Basement: Crawl Space,None
- Number of fireplaces: 1
- Fireplace features: Family Room, Wood Burning
Interior area
- Total structure area: 2,457
- Total interior livable area: 2,457 sqft
Property
Parking
- Total spaces: 2
- Parking features: Attached
- Attached garage spaces: 2
Features
- Levels: Two
- Patio & porch: Deck, Porch
Lot
- Dimensions: 117 x 130 x 91 x 113
- Features: Level
Details
- Parcel number: 1431.0256006
Construction
Type & style
- Home type: SingleFamily
- Property subtype: Single Family Residence, Residential
Materials
- Frame, Vinyl Siding
- Foundation: Block
- Roof: Shingle
Condition
- New construction: No
- Year built: 1979
Utilities & green energy
- Sewer: Public Sewer
- Water: Public
Community & neighborhood
Location
- Region: Springfield
- Subdivision: Pasfield Park West
Other
Other facts
- Road surface type: Paved
Price history
| Date | Event | Price |
|---|---|---|
| 11/22/2024 | Sold | $224,900$92/sqft |
Source: | ||
| 10/17/2024 | Pending sale | $224,900$92/sqft |
Source: | ||
| 10/16/2024 | Listed for sale | $224,900+30%$92/sqft |
Source: | ||
| 1/30/2017 | Sold | $173,000-3.8%$70/sqft |
Source: | ||
| 12/11/2016 | Price change | $179,900-2.7%$73/sqft |
Source: Re/Max Professionals #167202 | ||
Public tax history
| Year | Property taxes | Tax assessment |
|---|---|---|
| 2024 | -- | $67,071 +9.5% |
| 2023 | -- | $61,263 +5.4% |
| 2022 | $5,207 +3.4% | $58,113 +3.9% |
Find assessor info on the county website
Neighborhood: 62704
Nearby schools
GreatSchools rating
- 3/10Dubois Elementary SchoolGrades: K-5Distance: 1.4 mi
- 2/10U S Grant Middle SchoolGrades: 6-8Distance: 0.8 mi
- 7/10Springfield High SchoolGrades: 9-12Distance: 2 mi

Get pre-qualified for a loan
At Zillow Home Loans, we can pre-qualify you in as little as 5 minutes with no impact to your credit score.An equal housing lender. NMLS #10287.
