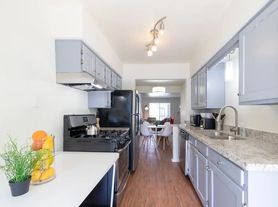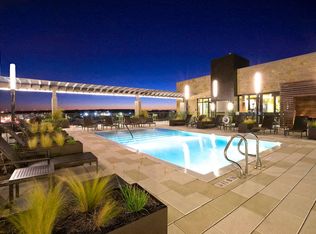Updated 2BR/2BA Condo Tarrytown | 2 Garage Parking | Feb 5
Updated 2 bedroom, 2 bath condo in the heart of Tarrytown, one of Austin's most desirable neighborhoods. Interior features include granite and marble countertops, a walk-in shower, and a private balcony.
Exceptional location next to Lake Austin walking trails, with H-E-B just around the corner, Maudie's nearby, and quick access to downtown, UT, and Mopac. Quiet, established community with a central Austin feel.
Two reserved garage parking spaces
Updated interior finishes
Walkable, tree-lined neighborhood
Rent: $2,850/month
Utilities included up to a monthly cap
Available February 5
Message for details, photos, and showings
no smoking - this condo is a furnished condo - and all pets need a pre approval for breed and size - has a fireplace but ask that it not be used... water/ electricity will be provided - Furnished with basic necessities
Apartment for rent
Accepts Zillow applications
$2,800/mo
2508 Enfield Rd APT 11, Austin, TX 78703
2beds
900sqft
Price may not include required fees and charges.
Apartment
Available Sun Feb 1 2026
Small dogs OK
Central air
In unit laundry
Attached garage parking
What's special
Private balconyGranite and marble countertopsUpdated interior finishesWalk-in shower
- 23 days |
- -- |
- -- |
Zillow last checked: 10 hours ago
Listing updated: January 02, 2026 at 04:48pm
Learn more about the building:
Travel times
Facts & features
Interior
Bedrooms & bathrooms
- Bedrooms: 2
- Bathrooms: 2
- Full bathrooms: 2
Cooling
- Central Air
Appliances
- Included: Dishwasher, Dryer, Freezer, Microwave, Oven, Refrigerator, Washer
- Laundry: In Unit
Features
- Flooring: Hardwood
- Furnished: Yes
Interior area
- Total interior livable area: 900 sqft
Property
Parking
- Parking features: Attached
- Has attached garage: Yes
- Details: Contact manager
Details
- Parcel number: 01150611170000
Construction
Type & style
- Home type: Apartment
- Property subtype: Apartment
Building
Management
- Pets allowed: Yes
Community & HOA
Location
- Region: Austin
Financial & listing details
- Lease term: 6 Month
Price history
| Date | Event | Price |
|---|---|---|
| 12/14/2025 | Listed for rent | $2,800+12%$3/sqft |
Source: Zillow Rentals | ||
| 6/8/2025 | Listing removed | $499,000$554/sqft |
Source: | ||
| 4/21/2025 | Price change | $499,000-5%$554/sqft |
Source: | ||
| 4/17/2025 | Listed for sale | $525,000$583/sqft |
Source: | ||
| 1/26/2025 | Listing removed | $525,000$583/sqft |
Source: | ||
Neighborhood: 78703
Nearby schools
GreatSchools rating
- 10/10Casis Elementary SchoolGrades: PK-5Distance: 1.1 mi
- 6/10O Henry Middle SchoolGrades: 6-8Distance: 0.3 mi
- 7/10Austin High SchoolGrades: 9-12Distance: 1.2 mi

