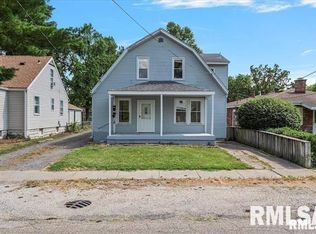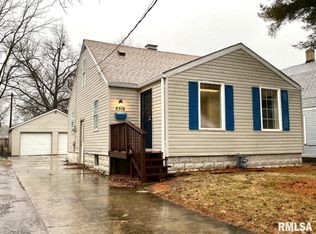Sold for $145,000 on 09/26/24
$145,000
2508 E Keys Ave, Springfield, IL 62702
3beds
1,439sqft
Single Family Residence, Residential
Built in ----
7,200 Square Feet Lot
$140,000 Zestimate®
$101/sqft
$-- Estimated rent
Home value
$140,000
$106,000 - $175,000
Not available
Zestimate® history
Loading...
Owner options
Explore your selling options
What's special
Well maintained, cute, solid home in a neighborhood of well-kept homes with great curb appeal & pride of ownership! Large living room with gas-log masonry fireplace & updated hardwood flooring. Nice-sized kitchen with double wall oven, pantry and great layout, open to dining area. Down the hall are 3 bedrooms with excellent closet space, primary bedroom with private 1/2 bath (plumbing in place for shower but is disconnected), sharp looking hall bath updated with new fixtures, contemporary tile. PLUSH lawn in front & back yard, nicely landscaped & fenced. ALL BRICK with several brick walls inside too-take a look in the closets and you'll realize this home was built to last! Don't miss the very nice Oversized garage & concrete driveway! Updates include Furnace/air (2010 Rheem), Roof (2011 tear off), windows (2021), kitchen counters, bathroom, flooring & more. Seller would love to stay in this home, but out of state opportunity knocks!
Zillow last checked: 8 hours ago
Listing updated: September 28, 2024 at 01:20pm
Listed by:
Tina Davidson Mobl:217-553-2245,
The Real Estate Group, Inc.
Bought with:
Melissa D Vorreyer, 475100751
RE/MAX Professionals
Source: RMLS Alliance,MLS#: CA1030319 Originating MLS: Capital Area Association of Realtors
Originating MLS: Capital Area Association of Realtors

Facts & features
Interior
Bedrooms & bathrooms
- Bedrooms: 3
- Bathrooms: 2
- Full bathrooms: 1
- 1/2 bathrooms: 1
Bedroom 1
- Level: Main
- Dimensions: 12ft 11in x 13ft 11in
Bedroom 2
- Level: Main
- Dimensions: 10ft 7in x 9ft 6in
Bedroom 3
- Level: Main
- Dimensions: 9ft 11in x 12ft 2in
Other
- Level: Main
- Dimensions: 9ft 11in x 8ft 8in
Kitchen
- Level: Main
- Dimensions: 12ft 1in x 13ft 2in
Laundry
- Level: Main
- Dimensions: 9ft 1in x 6ft 0in
Living room
- Level: Main
- Dimensions: 21ft 11in x 13ft 0in
Main level
- Area: 1439
Heating
- Forced Air
Cooling
- Central Air
Appliances
- Included: Dishwasher, Disposal, Dryer, Range Hood, Range, Refrigerator, Washer
Features
- Ceiling Fan(s), High Speed Internet
- Windows: Replacement Windows, Blinds
- Basement: None
- Number of fireplaces: 1
- Fireplace features: Gas Log, Living Room
Interior area
- Total structure area: 1,439
- Total interior livable area: 1,439 sqft
Property
Parking
- Total spaces: 2
- Parking features: Detached, Oversized
- Garage spaces: 2
- Details: Number Of Garage Remotes: 1
Features
- Patio & porch: Patio
Lot
- Size: 7,200 sqft
- Dimensions: 60 x 120
- Features: Level
Details
- Additional structures: Shed(s)
- Parcel number: 1424.0352068
Construction
Type & style
- Home type: SingleFamily
- Architectural style: Ranch
- Property subtype: Single Family Residence, Residential
Materials
- Brick
- Foundation: Slab
- Roof: Shingle
Condition
- New construction: No
Utilities & green energy
- Sewer: Public Sewer
- Water: Public
Green energy
- Energy efficient items: High Efficiency Heating
Community & neighborhood
Location
- Region: Springfield
- Subdivision: None
Other
Other facts
- Road surface type: Paved
Price history
| Date | Event | Price |
|---|---|---|
| 9/26/2024 | Sold | $145,000-3.3%$101/sqft |
Source: | ||
| 8/23/2024 | Pending sale | $150,000$104/sqft |
Source: | ||
| 7/18/2024 | Listed for sale | $150,000$104/sqft |
Source: | ||
| 9/15/2023 | Sold | $150,000+3.4%$104/sqft |
Source: | ||
| 8/15/2023 | Contingent | $145,000$101/sqft |
Source: | ||
Public tax history
| Year | Property taxes | Tax assessment |
|---|---|---|
| 2024 | $2,156 +109.9% | $29,827 +10.4% |
| 2023 | $1,027 -1.2% | $27,022 +5% |
| 2022 | $1,040 -1.2% | $25,723 +9% |
Find assessor info on the county website
Neighborhood: 62702
Nearby schools
GreatSchools rating
- 1/10Feitshans Elementary SchoolGrades: PK-5Distance: 2.4 mi
- 1/10Washington Middle SchoolGrades: 6-8Distance: 1.7 mi
- 1/10Lanphier High SchoolGrades: 9-12Distance: 1.4 mi

Get pre-qualified for a loan
At Zillow Home Loans, we can pre-qualify you in as little as 5 minutes with no impact to your credit score.An equal housing lender. NMLS #10287.

