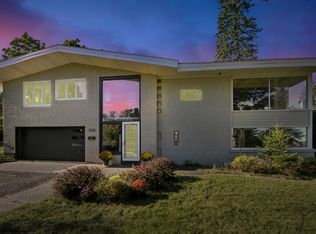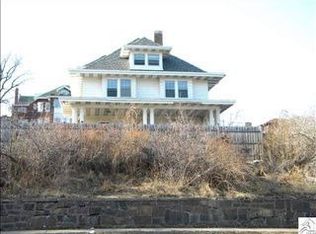Sold for $1,025,000 on 06/30/25
$1,025,000
2508 E 1st St, Duluth, MN 55812
4beds
4,950sqft
Single Family Residence
Built in 1922
0.48 Acres Lot
$1,051,300 Zestimate®
$207/sqft
$5,341 Estimated rent
Home value
$1,051,300
$925,000 - $1.20M
$5,341/mo
Zestimate® history
Loading...
Owner options
Explore your selling options
What's special
Views of Lake Superior from almost every room in this Stunning turn of the century Stone Cottage! A rare & elegant Tudor designed by Frederick German & Leif Jenssen for William & Rebecca Bailey in 1922! Copper gutters & flashing shine from the slate tile roof, A pergola overlooking the Great Lake stands tall on your grounds, hardwood floors grace the main level, and from everywhere Lake Superior gleams in the distance! A fantastic mix of yesteryear & updates make this home YOURS! Enter the double vestibule that beckons you into the main foyer with plenty of room to greet guests & family! The immense living room provides cozy seating around the gas fireplace or additional seating overlooking the Lake! Enjoy a sunroom flanked by windows , it will become the perfect reading room or main floor family room! The formal dining room makes a true statement as to the history of this simply elegant home and leads you into an updated kitchen with multiple cabinets, solid surface counters, cooktop, and brand new sub zero refrigerator! The "maid's entrance" off the front of the house, has been turned into a laundry area, but, could be the perfect mudroom! Ascend the picturesque stairway to the expansive 2nd level with 3 ensuites and a guest area with a bath! The expansive views will "wow" you! Finally, the " walk out" lower level doesn't disappoint! With views from this level, as well, a Rec Area, a 1/2 bath, tons of storage and a second laundry area will provide comfortable rooms and areas for organization! The built-in original SAFE will take you back to the days! Character exudes from the minute you enter the stone vestibule , look out over the Lake from your Primary Suite w/ private sunroom & views, greet guests to an immense and practical party space on the main level just like days gone by, or utilize your "dumb waiter" still in tact! So much history to LOVE, all preserved for you in this well designed Tudor, where simple elegance shines atop a hill overlooking Lake Superior!
Zillow last checked: 8 hours ago
Listing updated: September 08, 2025 at 04:27pm
Listed by:
Deanna Bennett 218-343-8444,
Messina & Associates Real Estate
Bought with:
Ayla Dougherty, MN 40585699
Messina & Associates Real Estate
Source: Lake Superior Area Realtors,MLS#: 6117717
Facts & features
Interior
Bedrooms & bathrooms
- Bedrooms: 4
- Bathrooms: 6
- Full bathrooms: 1
- 3/4 bathrooms: 3
- 1/2 bathrooms: 2
Primary bedroom
- Description: with a remodeled 3/4 bath & a Private Sunroom (12'10 x 16)!
- Level: Upper
- Area: 289 Square Feet
- Dimensions: 17 x 17
Bedroom
- Description: 3/4 Bath is attached, Walk-in closet & right next door is a Private Nook!
- Level: Upper
- Area: 208 Square Feet
- Dimensions: 13 x 16
Bedroom
- Description: 3/4 En Suite, how Convenient!
- Level: Upper
- Area: 169 Square Feet
- Dimensions: 13 x 13
Bedroom
- Description: Additional En Suite with a Full Bath and... Private Sunroom with views!
- Level: Upper
- Area: 238 Square Feet
- Dimensions: 14 x 17
Dining room
- Description: Formal Dining Room with Stunning Views & Built-ins!
- Level: Main
- Area: 225 Square Feet
- Dimensions: 15 x 15
Foyer
- Description: Exudes Character!
- Level: Main
- Area: 147 Square Feet
- Dimensions: 21 x 7
Kitchen
- Description: The Kitchen speaks for itself... you also get an additional Breakfast Nook (10 x 8)!
- Level: Main
- Area: 240 Square Feet
- Dimensions: 12 x 20
Living room
- Description: What an Amazing View, plus the Bonus of a Gas Fireplace!
- Level: Main
- Area: 360 Square Feet
- Dimensions: 24 x 15
Office
- Description: A formal office with stunning built-ins!
- Level: Main
- Area: 156 Square Feet
- Dimensions: 13 x 12
Rec room
- Description: Make this the Game Room, with a Walkout to the Backyard... and Pergola!
- Level: Lower
- Area: 420 Square Feet
- Dimensions: 15 x 28
Sun room
- Description: A main floor family/relaxing room.
- Level: Main
- Area: 192 Square Feet
- Dimensions: 16 x 12
Workshop
- Description: Use this room for Working, Storage, Projects... Do not miss the Original Safe!
- Level: Lower
- Area: 204 Square Feet
- Dimensions: 12 x 17
Heating
- Boiler, In Floor Heat, Radiant
Appliances
- Included: Cooktop, Dishwasher, Dryer, Microwave, Range, Refrigerator, Washer
- Laundry: Dryer Hook-Ups, Washer Hookup
Features
- Ceiling Fan(s), Eat In Kitchen, Natural Woodwork, Walk-In Closet(s), Foyer-Entrance
- Flooring: Hardwood Floors, Tiled Floors
- Doors: Patio Door
- Basement: Full,Partially Finished,Walkout,Bath,Family/Rec Room,Utility Room
- Number of fireplaces: 3
- Fireplace features: Gas
Interior area
- Total interior livable area: 4,950 sqft
- Finished area above ground: 4,530
- Finished area below ground: 420
Property
Parking
- Total spaces: 2
- Parking features: Off Street, Tandem, Tuckunder, Heat
- Attached garage spaces: 2
- Has uncovered spaces: Yes
Features
- Patio & porch: Patio
- Exterior features: Balcony
- Has view: Yes
- View description: Lake Superior
- Has water view: Yes
- Water view: Lake Superior
Lot
- Size: 0.48 Acres
- Dimensions: 150 x 140
Details
- Parcel number: 010208001890
Construction
Type & style
- Home type: SingleFamily
- Architectural style: Colonial
- Property subtype: Single Family Residence
Materials
- Stone, Stucco, Frame/Wood
- Foundation: Stone
Condition
- Previously Owned
- Year built: 1922
Utilities & green energy
- Electric: Minnesota Power
- Sewer: Public Sewer
- Water: Public
Community & neighborhood
Location
- Region: Duluth
Price history
| Date | Event | Price |
|---|---|---|
| 6/30/2025 | Sold | $1,025,000-3.2%$207/sqft |
Source: | ||
| 6/16/2025 | Pending sale | $1,059,000$214/sqft |
Source: | ||
| 6/10/2025 | Contingent | $1,059,000$214/sqft |
Source: | ||
| 5/1/2025 | Price change | $1,059,000-7.8%$214/sqft |
Source: | ||
| 2/6/2025 | Listed for sale | $1,149,000+34%$232/sqft |
Source: | ||
Public tax history
| Year | Property taxes | Tax assessment |
|---|---|---|
| 2024 | $17,666 +8.2% | $1,148,700 +3% |
| 2023 | $16,334 +12.4% | $1,115,200 +13.4% |
| 2022 | $14,526 +3.7% | $983,300 +20.9% |
Find assessor info on the county website
Neighborhood: Endion
Nearby schools
GreatSchools rating
- 8/10Congdon Park Elementary SchoolGrades: K-5Distance: 0.6 mi
- 7/10Ordean East Middle SchoolGrades: 6-8Distance: 0.4 mi
- 10/10East Senior High SchoolGrades: 9-12Distance: 1.5 mi

Get pre-qualified for a loan
At Zillow Home Loans, we can pre-qualify you in as little as 5 minutes with no impact to your credit score.An equal housing lender. NMLS #10287.
Sell for more on Zillow
Get a free Zillow Showcase℠ listing and you could sell for .
$1,051,300
2% more+ $21,026
With Zillow Showcase(estimated)
$1,072,326
