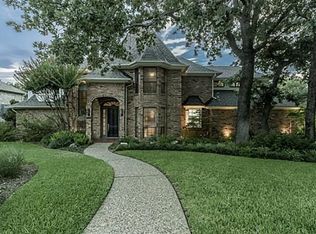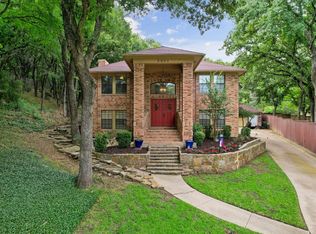Sold on 07/03/25
Price Unknown
2508 Canyon Ridge Ct, Arlington, TX 76006
5beds
4,377sqft
Single Family Residence
Built in 1991
0.4 Acres Lot
$725,100 Zestimate®
$--/sqft
$5,553 Estimated rent
Home value
$725,100
$674,000 - $783,000
$5,553/mo
Zestimate® history
Loading...
Owner options
Explore your selling options
What's special
Gorgeous custom built home located on a long cul-de-sac surrounded by estate homes! This home offers 5 bedrooms with 5 car garage spaces. A true rare find! The beautiful private backyard features a covered patio and an upstairs balcony to enjoy the evening views and built in outdoor grill area.
Just inside the front door you are greeted with beautiful wood floor and high ceilings in the study and dining room. The kitchen is a true dream for the chef in your life with a commercial grade 6 burner gas range. The oversized island and updated granite allows for lots of work space or entertaining. Another rare find is the 2 full size wine refrigerators. Other features that you will enjoy is the surround sound in the den, 3 fireplaces, and the extended deck by the pool. HVAC replaced 2-3 years ago.
Zillow last checked: 8 hours ago
Listing updated: July 07, 2025 at 02:19pm
Listed by:
Debbie Kerschen 0464822 817-609-4115,
ARC Realty DFW 817-609-4115
Bought with:
Theresa Emerson
Novus Real Estate
Source: NTREIS,MLS#: 20953152
Facts & features
Interior
Bedrooms & bathrooms
- Bedrooms: 5
- Bathrooms: 5
- Full bathrooms: 4
- 1/2 bathrooms: 1
Primary bedroom
- Level: Second
- Dimensions: 20 x 12
Bedroom
- Level: First
- Dimensions: 17 x 13
Bedroom
- Level: Second
- Dimensions: 15 x 12
Bedroom
- Level: Second
- Dimensions: 17 x 13
Bedroom
- Level: Second
- Dimensions: 15 x 15
Breakfast room nook
- Level: First
- Dimensions: 15 x 12
Dining room
- Level: First
- Dimensions: 18 x 13
Kitchen
- Level: First
- Dimensions: 18 x 15
Living room
- Level: First
- Dimensions: 15 x 12
Living room
- Level: Second
- Dimensions: 16 x 16
Living room
- Level: First
- Dimensions: 24 x 18
Heating
- Central, Fireplace(s)
Cooling
- Central Air, Ceiling Fan(s)
Appliances
- Included: Dishwasher, Range, Some Commercial Grade, Vented Exhaust Fan, Wine Cooler
Features
- Wet Bar, Eat-in Kitchen, Granite Counters, High Speed Internet, Kitchen Island, Open Floorplan, Pantry, Walk-In Closet(s), Wired for Sound
- Flooring: Carpet, Other, Wood
- Has basement: No
- Number of fireplaces: 3
- Fireplace features: Gas Starter
Interior area
- Total interior livable area: 4,377 sqft
Property
Parking
- Total spaces: 5
- Parking features: Additional Parking, Electric Gate, Garage, Garage Door Opener, Deck, RV Access/Parking
- Attached garage spaces: 5
Features
- Levels: Two
- Stories: 2
- Patio & porch: Balcony
- Exterior features: Balcony
- Pool features: Pool
- Fencing: Wood
Lot
- Size: 0.40 Acres
- Features: Cul-De-Sac, Subdivision, Sprinkler System
Details
- Additional structures: Garage(s), Outdoor Kitchen, RV/Boat Storage
- Parcel number: 02447029
- Other equipment: Intercom
Construction
Type & style
- Home type: SingleFamily
- Architectural style: Detached
- Property subtype: Single Family Residence
Materials
- Foundation: Slab
- Roof: Composition
Condition
- Year built: 1991
Utilities & green energy
- Sewer: Public Sewer
- Water: Public
- Utilities for property: Sewer Available, Water Available
Community & neighborhood
Location
- Region: Arlington
- Subdivision: River Bend Add
Other
Other facts
- Listing terms: Cash,Conventional
Price history
| Date | Event | Price |
|---|---|---|
| 7/3/2025 | Sold | -- |
Source: NTREIS #20953152 Report a problem | ||
| 6/13/2025 | Pending sale | $765,000$175/sqft |
Source: NTREIS #20953152 Report a problem | ||
| 5/23/2025 | Price change | $765,000-3.2%$175/sqft |
Source: NTREIS #20911878 Report a problem | ||
| 5/5/2025 | Price change | $790,000-3.1%$180/sqft |
Source: NTREIS #20911878 Report a problem | ||
| 5/1/2025 | Listed for sale | $815,000$186/sqft |
Source: NTREIS #20911878 Report a problem | ||
Public tax history
| Year | Property taxes | Tax assessment |
|---|---|---|
| 2024 | $11,587 +3.1% | $637,569 +5.7% |
| 2023 | $11,235 -12.9% | $602,903 +1.8% |
| 2022 | $12,899 +5.4% | $592,247 +14.9% |
Find assessor info on the county website
Neighborhood: North
Nearby schools
GreatSchools rating
- 4/10Sherrod Elementary SchoolGrades: PK-6Distance: 1.1 mi
- 3/10Nichols Junior High SchoolGrades: 7-8Distance: 0.6 mi
- 2/10Lamar High SchoolGrades: 9-12Distance: 2.2 mi
Schools provided by the listing agent
- Elementary: Peach
- High: Lamar
- District: Arlington ISD
Source: NTREIS. This data may not be complete. We recommend contacting the local school district to confirm school assignments for this home.
Get a cash offer in 3 minutes
Find out how much your home could sell for in as little as 3 minutes with a no-obligation cash offer.
Estimated market value
$725,100
Get a cash offer in 3 minutes
Find out how much your home could sell for in as little as 3 minutes with a no-obligation cash offer.
Estimated market value
$725,100

