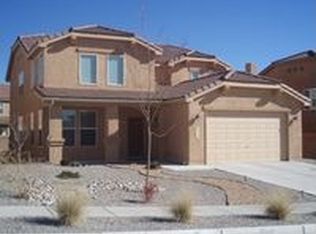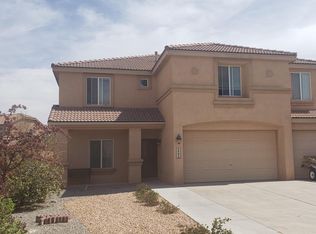$15K Price Reduction!! Sellers ready to move! Plenty of space in this spectacular Pulte stunner in Corazon in Cabezon. Situated on a huge .23 acre lot, this home offers 3 living areas, formal dining, 4 baths and 6 large bedrooms - 1 downstairs with full bath. Cooks kitchen with stainless steel appliances, island, breakfast nook and large pantry. Tile in kitchen and all wet areas. Neutral color palette to work with any decor. Family room is bathed in light and features cozy fireplace. Master bedroom is spacious with separate shower and tub. Master closet is a dream come true with ample space for everything you need. Upstairs loft is the perfect gathering place for the additional 4 bedrooms. Backyard is the perfect oasis for entertaining with lots of grass and water feature/ pond
This property is off market, which means it's not currently listed for sale or rent on Zillow. This may be different from what's available on other websites or public sources.

