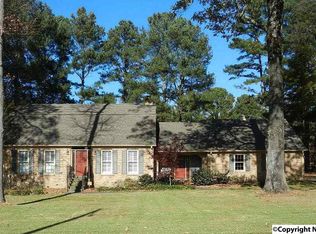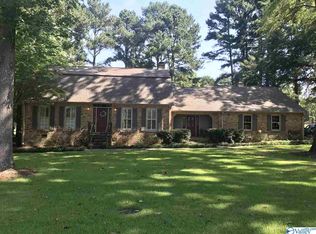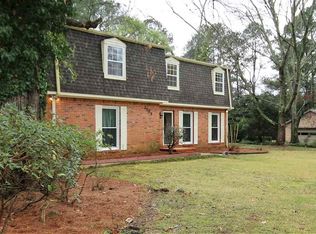Sold for $382,000
$382,000
2508 Burningtree Dr SE, Decatur, AL 35603
3beds
2,623sqft
Single Family Residence
Built in 1973
0.62 Acres Lot
$370,400 Zestimate®
$146/sqft
$2,174 Estimated rent
Home value
$370,400
$344,000 - $400,000
$2,174/mo
Zestimate® history
Loading...
Owner options
Explore your selling options
What's special
Welcome to 2508 Burningtree Dr, a beautifully appointed home offering 2,623 sq ft of thoughtfully designed living space. This 3-BR, 2.5-bath residence combines comfort, functionality and views, overlooking the 10th fairway offering golf-course living. Inside, is a well-equipped kitchen perfect for meal prep and entertaining, a family room, and a living room/office space to suit your lifestyle with newly renovated hardwoods. The formal dining room adds elegance, while the sun room provides a bright, relaxing retreat. Spacious bedrooms, ample bathrooms and multiple living areas. This home is perfect for those seeking both privacy and space to entertain on. This home also has a Generator.
Zillow last checked: 8 hours ago
Listing updated: June 20, 2025 at 12:57pm
Listed by:
Shane Odom 256-214-2196,
MarMac Real Estate,
Morgan Jones 256-522-8465,
MarMac Real Estate
Bought with:
NON NALMLS OFFICE
Source: ValleyMLS,MLS#: 21888275
Facts & features
Interior
Bedrooms & bathrooms
- Bedrooms: 3
- Bathrooms: 3
- Full bathrooms: 2
- 1/2 bathrooms: 1
Primary bedroom
- Features: Carpet, Ceiling Fan(s)
- Level: First
- Area: 247
- Dimensions: 13 x 19
Bedroom 2
- Features: Carpet, Ceiling Fan(s)
- Level: First
- Area: 121
- Dimensions: 11 x 11
Bedroom 3
- Features: Carpet, Ceiling Fan(s)
- Level: First
- Area: 195
- Dimensions: 13 x 15
Dining room
- Features: Wood Floor
- Level: First
- Area: 224
- Dimensions: 16 x 14
Kitchen
- Features: Wood Floor
- Level: First
- Area: 150
- Dimensions: 10 x 15
Living room
- Features: Carpet, Ceiling Fan(s), Fireplace
- Level: First
- Area: 273
- Dimensions: 13 x 21
Office
- Features: Wood Floor
- Level: First
- Area: 154
- Dimensions: 11 x 14
Heating
- Central 1, Electric
Cooling
- Central 1, Electric
Features
- Has basement: No
- Has fireplace: Yes
- Fireplace features: Electric
Interior area
- Total interior livable area: 2,623 sqft
Property
Parking
- Parking features: Driveway-Concrete, Garage-Attached, Garage-Two Car, On Street
Features
- Levels: One
- Stories: 1
Lot
- Size: 0.62 Acres
- Dimensions: 145 x 186
Details
- Parcel number: 12 05 15 4 000 005.000
Construction
Type & style
- Home type: SingleFamily
- Architectural style: Ranch
- Property subtype: Single Family Residence
Materials
- Foundation: Slab
Condition
- New construction: No
- Year built: 1973
Utilities & green energy
- Sewer: Public Sewer
- Water: Public
Community & neighborhood
Location
- Region: Decatur
- Subdivision: Burningtree Estates
Price history
| Date | Event | Price |
|---|---|---|
| 6/20/2025 | Sold | $382,000-4.3%$146/sqft |
Source: | ||
| 5/9/2025 | Pending sale | $399,300$152/sqft |
Source: | ||
| 5/7/2025 | Listed for sale | $399,300+42.6%$152/sqft |
Source: | ||
| 10/1/2020 | Sold | $280,000-1.7%$107/sqft |
Source: | ||
| 8/12/2020 | Pending sale | $284,900$109/sqft |
Source: RE/MAX Platinum #1149681 Report a problem | ||
Public tax history
| Year | Property taxes | Tax assessment |
|---|---|---|
| 2024 | -- | $23,680 |
| 2023 | -- | $23,680 |
| 2022 | -- | $23,680 +23.1% |
Find assessor info on the county website
Neighborhood: 35603
Nearby schools
GreatSchools rating
- 8/10Walter Jackson Elementary SchoolGrades: K-5Distance: 4.3 mi
- 4/10Decatur Middle SchoolGrades: 6-8Distance: 5.6 mi
- 5/10Decatur High SchoolGrades: 9-12Distance: 5.6 mi
Schools provided by the listing agent
- Elementary: Walter Jackson
- Middle: Decatur Middle School
- High: Decatur High
Source: ValleyMLS. This data may not be complete. We recommend contacting the local school district to confirm school assignments for this home.
Get pre-qualified for a loan
At Zillow Home Loans, we can pre-qualify you in as little as 5 minutes with no impact to your credit score.An equal housing lender. NMLS #10287.
Sell with ease on Zillow
Get a Zillow Showcase℠ listing at no additional cost and you could sell for —faster.
$370,400
2% more+$7,408
With Zillow Showcase(estimated)$377,808


