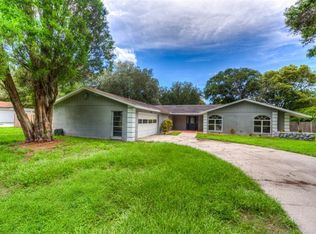Priced to Sell! Remodeled and Move In ready. This 2,291 square foot home with 2 car garage is situated on a 1/2 acre lot in the desirable Brandon Valrico area. This home has 3 bedrooms, 3 bathrooms, an oversized great room, a formal dining room, a wood burning fireplace, and lots of natural light in every room. This home features an updated and spacious kitchen as well as upgraded bathrooms that all have new cabinetry, tile, and granite counter tops. The large master suite features a walk-in-closet, a wonderful custom master bathroom suite with dual sinks, and sliders that give lanai access and allow natural light in the master. Sliding glass doors from many rooms of the house lead give access to a huge screened in lanai that runs the length of the home, allowing for natural light in every room. The views from the interior overlook the sparkling pool that with new marcite finish that is surrounded by beautiful paver deck that is perfect for entertaining. All of this plus a private fenced in back yard with plenty of room for your Boat, RV, or both! This home has been very well maintained by the current owners and has many updated features that include a newer roof, updated kitchen and baths, new marcite in the pool, and is in overall fantastic condition. The condition of the home and the benefit of no HOA or Deed Restrictions makes this home a must see property.
This property is off market, which means it's not currently listed for sale or rent on Zillow. This may be different from what's available on other websites or public sources.
