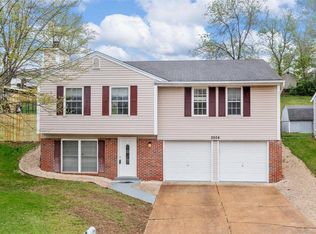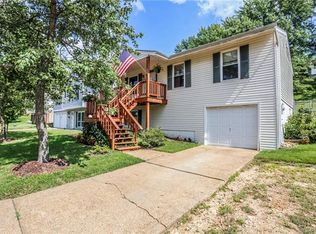This is a fantastic raised ranch with numerous updates, move-in ready! The main level features newer laminate flooring in the living room, kitchen, dining, and hallway. The open floor plan allows for plenty of natural light. There are 3 bedrooms and 1 full bath on the main level, the kitchen is ready for your custom touches! Lower level features newer flooring, fresh paint, and additional half bath and a utility room. Out back you will find a utility shed that stays with the property, plenty of room for grilling, and a fenced in yard. Conveniently situated near HWY 30, easy access to shopping, restaurants, and 10 mins from 270. All of this plus a 1 year warranty transferable to the buyer at closing!
This property is off market, which means it's not currently listed for sale or rent on Zillow. This may be different from what's available on other websites or public sources.

