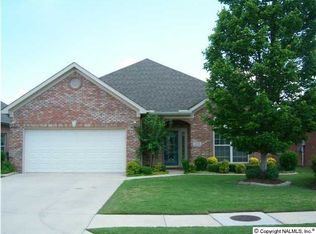Open floor plan with split bedroom arrangement. Mostly hardwood flooring, crown molding, sunroom with tile flooring. Gas logs in the living room. Extremely large attic space above garage with walk up stair access. Quiet neighborhood. Convenient location.
This property is off market, which means it's not currently listed for sale or rent on Zillow. This may be different from what's available on other websites or public sources.
