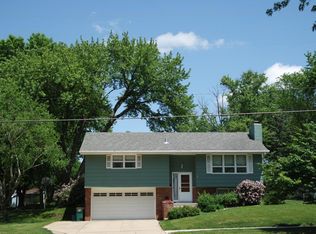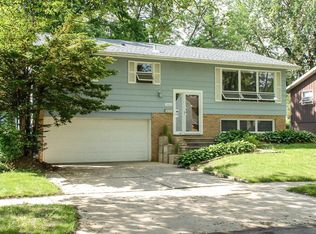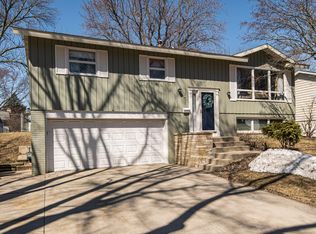For additional info call (912)429-4150 or email jimgill28912@gmail.com. Move in ready! FIVE MINUTES to Mayo! Over 60% more energy-efficient than neighbors! This warm and inviting home features three spacious bedrooms on main floor, eat-in kitchen with stainless appliances, dining room and completely fenced back yard, family room with fireplace, and den. RARE, HUGE and newly-FENCED back yard. Updated, efficient Anderson windows and sliding door to back deck very pet friendly. Additional updates include brand NEW Lennox HVAC, Honeywell electronic custom split level heating/cooling, NEW recessed lighting, NEW chimney cap, outstanding yard, NEW carpet, NEW stainless appliances, updated guest shower and bathroom, added attic insulation that resulted in over 60% greater heating/cooling costs compared to neighbors. All updates cost in excess of $12,000! NO HOA!
This property is off market, which means it's not currently listed for sale or rent on Zillow. This may be different from what's available on other websites or public sources.


