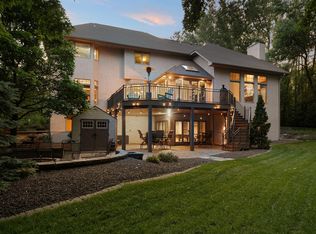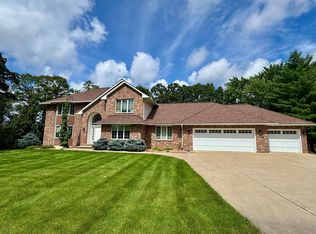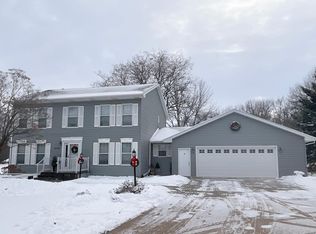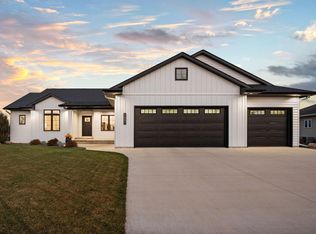Enjoy this meticulously maintained, gorgeous home that offers comfort, function, and style throughout. The open layout welcomes you with seamless flow from the front entry through the living room, formal dining, and spacious kitchen complete with 2 walk-in pantries and a second living area ideal for entertaining or relaxing. Enjoy summer evenings in the inviting three-season porch overlooking the backyard. A dedicated office with abundant built-ins provides the perfect work-from-home setup. On one wing of the home, two bedrooms share a full bath, while the primary suite occupies the opposite side for added privacy. The suite offers a spa-like retreat with dual vanities, a soaking tub, separate shower, and an impressive newer custom built walk-in closet. The lower level is equally impressive, featuring a generous family room with a wet bar, an additional bedroom with its own private bath and walk-in closet, and a large flex room ideal for a home gym, theater, or playroom. Thoughtful design and exceptional storage make this home as practical as it is beautiful. This home has it all!
Active with contingency
$667,500
2508 4th Ave NW, Austin, MN 55912
4beds
6,836sqft
Est.:
Single Family Residence
Built in 2002
0.56 Acres Lot
$-- Zestimate®
$98/sqft
$-- HOA
What's special
- 58 days |
- 675 |
- 17 |
Zillow last checked: 8 hours ago
Listing updated: December 04, 2025 at 09:04am
Listed by:
Kara Gyarmaty 507-226-3486,
Edina Realty, Inc.
Source: NorthstarMLS as distributed by MLS GRID,MLS#: 6803458
Facts & features
Interior
Bedrooms & bathrooms
- Bedrooms: 4
- Bathrooms: 5
- Full bathrooms: 2
- 3/4 bathrooms: 1
- 1/2 bathrooms: 2
Bathroom
- Description: 1/2 Basement,Two Basement Baths,Full Primary,Full Basement,Full Jack & Jill,Private Primary,Main Floor 1/2 Bath,Main Floor Full Bath,Walk Thru
Dining room
- Description: Eat In Kitchen,Separate/Formal Dining Room
Heating
- Forced Air
Cooling
- Central Air
Appliances
- Included: Air-To-Air Exchanger, Cooktop, Dishwasher, Gas Water Heater, Microwave, Range, Refrigerator, Wall Oven, Water Softener Owned
Features
- Basement: Daylight,Finished,Full,Storage Space,Sump Pump
- Number of fireplaces: 1
- Fireplace features: Gas, Living Room
Interior area
- Total structure area: 6,836
- Total interior livable area: 6,836 sqft
- Finished area above ground: 3,530
- Finished area below ground: 2,264
Property
Parking
- Total spaces: 3
- Parking features: Attached, Concrete, Garage Door Opener
- Attached garage spaces: 3
- Has uncovered spaces: Yes
Accessibility
- Accessibility features: None
Features
- Levels: One
- Stories: 1
Lot
- Size: 0.56 Acres
- Features: Irregular Lot, Many Trees
Details
- Foundation area: 3306
- Parcel number: 341730040
- Zoning description: Residential-Single Family
Construction
Type & style
- Home type: SingleFamily
- Property subtype: Single Family Residence
Materials
- Brick/Stone, Steel Siding
- Roof: Asphalt
Condition
- Age of Property: 23
- New construction: No
- Year built: 2002
Utilities & green energy
- Electric: Circuit Breakers
- Gas: Natural Gas
- Sewer: City Sewer/Connected
- Water: City Water/Connected
Community & HOA
Community
- Subdivision: Cresthaven 3rd Add
HOA
- Has HOA: No
Location
- Region: Austin
Financial & listing details
- Price per square foot: $98/sqft
- Tax assessed value: $678,200
- Annual tax amount: $9,458
- Date on market: 10/13/2025
- Cumulative days on market: 196 days
Estimated market value
Not available
Estimated sales range
Not available
Not available
Price history
Price history
| Date | Event | Price |
|---|---|---|
| 10/16/2025 | Listed for sale | $667,500$98/sqft |
Source: | ||
| 10/10/2025 | Listing removed | $667,500$98/sqft |
Source: | ||
| 10/2/2025 | Price change | $667,500-3.3%$98/sqft |
Source: | ||
| 7/25/2025 | Price change | $690,000-2.8%$101/sqft |
Source: | ||
| 6/24/2025 | Price change | $709,900-2%$104/sqft |
Source: | ||
Public tax history
Public tax history
| Year | Property taxes | Tax assessment |
|---|---|---|
| 2024 | $9,458 +7.3% | $678,200 +0.7% |
| 2023 | $8,812 -6.5% | $673,400 |
| 2022 | $9,426 +17.4% | -- |
Find assessor info on the county website
BuyAbility℠ payment
Est. payment
$4,073/mo
Principal & interest
$3249
Property taxes
$590
Home insurance
$234
Climate risks
Neighborhood: 55912
Nearby schools
GreatSchools rating
- 2/10Banfield Elementary SchoolGrades: PK,1-4Distance: 0.8 mi
- 4/10Ellis Middle SchoolGrades: 7-8Distance: 3 mi
- 4/10Austin Senior High SchoolGrades: 9-12Distance: 1.6 mi
- Loading




