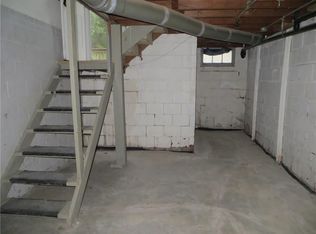Adorable 2 bedroom bungalow in prime Beaverdale area. Curb appeal and so much more awaits you in this home. Step inside and you'll love the character and charm - original woodwork, hardwood floors, arched doorways, and built-ins. Your new home features two nice-sized bedrooms on the main level with a bonus finish in the dry lower level, perfect for a home office and family area. The basement has been professionally waterproofed. The kitchen is super cute and airy, adjoins the dining room with French doors leading to a private patio, perfect for relaxing and enjoying your morning coffee. The 1 car garage has lots of storage. Not looking for projects? The homeowners have updated all the big-ticket items: windows, siding, roof, and HVAC. This is a great home in a great location in a great area. You're within walking distance to all the amenities of Beaverdale with easy access to Downtown too. All you have to do is relax and enjoy your new Beaverdale home.
This property is off market, which means it's not currently listed for sale or rent on Zillow. This may be different from what's available on other websites or public sources.

