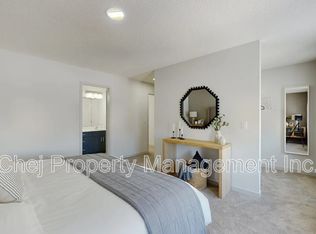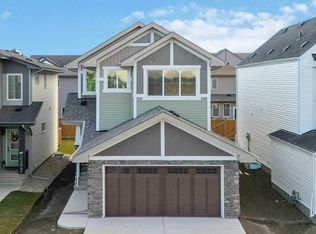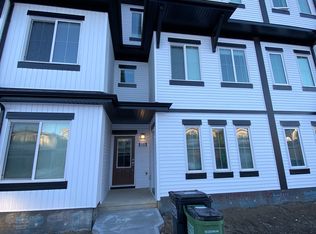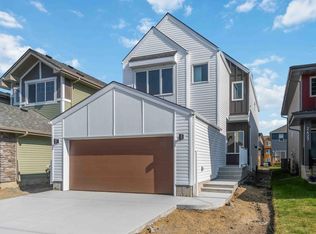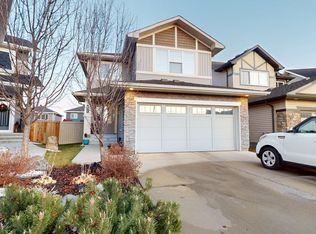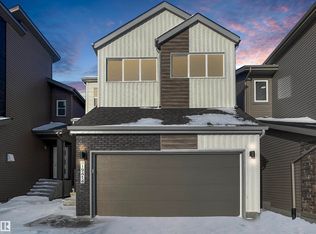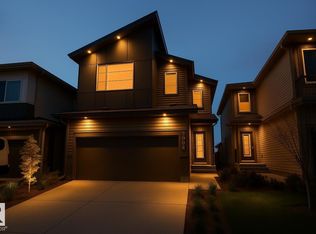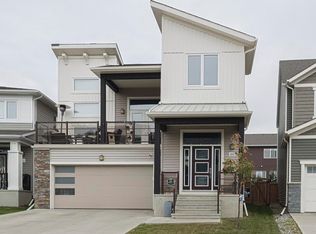Experience modern comfort in this newly built 2022 home, located in the tranquil Uplands community of Southwest. Offering 1,857 sq. ft. of living space, this residence features 3 bedrooms, 3 bathrooms, and convenient access to Anthony Henday Drive. The main floor showcases a well-designed kitchen, spacious living and dining areas, and thoughtful finishes throughout. Upstairs, the primary suite includes a private ensuite and walk-in closet, accompanied by two additional bedrooms, a full bathroom, a versatile bonus room, and a convenient laundry area. This home includes a SEPARATE ENTRANCE to the basement. Completing this exceptional property is professionally landscaped outdoor space, enhancing its charm and functionality.
For sale
C$555,000
2508 193rd St NW, Edmonton, AB T6M 1L3
3beds
1,857sqft
Single Family Residence
Built in 2022
3,153.07 Square Feet Lot
$-- Zestimate®
C$299/sqft
C$-- HOA
What's special
Well-designed kitchenThoughtful finishesVersatile bonus roomConvenient laundry areaProfessionally landscaped outdoor space
- 87 days |
- 4 |
- 1 |
Zillow last checked: 8 hours ago
Listing updated: November 25, 2025 at 11:07am
Listed by:
Harkewal Singh,
MaxWell Polaris
Source: RAE,MLS®#: E4458122
Facts & features
Interior
Bedrooms & bathrooms
- Bedrooms: 3
- Bathrooms: 3
- Full bathrooms: 2
- 1/2 bathrooms: 1
Primary bedroom
- Level: Upper
Heating
- Forced Air-1, Natural Gas
Appliances
- Included: Dishwasher-Built-In, Dryer, Exhaust Fan, Refrigerator, Electric Stove, Washer, See Remarks
Features
- No Animal Home, No Smoking Home
- Flooring: Carpet, Vinyl Plank
- Windows: Window Coverings
- Basement: Full, Unfinished
Interior area
- Total structure area: 1,856
- Total interior livable area: 1,856 sqft
Property
Parking
- Total spaces: 2
- Parking features: Double Garage Attached, Garage Control, Garage Opener
- Attached garage spaces: 2
Features
- Levels: 2 Storey,2
- Exterior features: Landscaped
Lot
- Size: 3,153.07 Square Feet
- Features: Landscaped, Schools, See Remarks
Construction
Type & style
- Home type: SingleFamily
- Property subtype: Single Family Residence
Materials
- Foundation: Slab
- Roof: Asphalt
Condition
- Year built: 2022
Community & HOA
Community
- Features: No Animal Home, No Smoking Home, See Remarks
Location
- Region: Edmonton
Financial & listing details
- Price per square foot: C$299/sqft
- Date on market: 9/17/2025
- Ownership: Private
Harkewal Singh
By pressing Contact Agent, you agree that the real estate professional identified above may call/text you about your search, which may involve use of automated means and pre-recorded/artificial voices. You don't need to consent as a condition of buying any property, goods, or services. Message/data rates may apply. You also agree to our Terms of Use. Zillow does not endorse any real estate professionals. We may share information about your recent and future site activity with your agent to help them understand what you're looking for in a home.
Price history
Price history
Price history is unavailable.
Public tax history
Public tax history
Tax history is unavailable.Climate risks
Neighborhood: The Uplands
Nearby schools
GreatSchools rating
No schools nearby
We couldn't find any schools near this home.
- Loading
