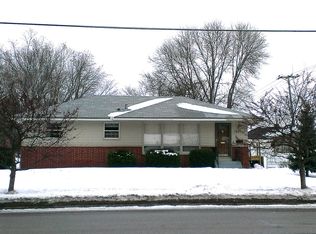Closed
$284,900
2508 11th Ave NW, Rochester, MN 55901
3beds
2,135sqft
Single Family Residence
Built in 1962
6,969.6 Square Feet Lot
$301,400 Zestimate®
$133/sqft
$3,179 Estimated rent
Home value
$301,400
$274,000 - $329,000
$3,179/mo
Zestimate® history
Loading...
Owner options
Explore your selling options
What's special
Discover this charming ranch-style home right off Elton Hills, featuring 3 bedrooms and 2 baths. Enjoy the privacy of a park behind the property, ensuring no future developments. Conveniently located near schools and highway 52 for easy commuting. This home boasts hardwood floors, a spacious bay window, and an open kitchen with corner windows and direct access to the backyard patio – perfect for grilling and relaxing. The versatile lower level offers a recreational room with a dry bar or a cozy family room, along with a third bedroom and bathroom. Don't miss out on this fantastic opportunity!
Zillow last checked: 8 hours ago
Listing updated: July 27, 2025 at 12:39am
Listed by:
Robin Gwaltney 507-259-4926,
Re/Max Results
Bought with:
Nathan K Norrie
Edina Realty, Inc.
Source: NorthstarMLS as distributed by MLS GRID,MLS#: 6556830
Facts & features
Interior
Bedrooms & bathrooms
- Bedrooms: 3
- Bathrooms: 2
- Full bathrooms: 1
- 3/4 bathrooms: 1
Bedroom 1
- Level: Main
Bedroom 2
- Level: Main
Bedroom 3
- Level: Lower
Bathroom
- Level: Main
Bathroom
- Level: Lower
Dining room
- Level: Main
Family room
- Level: Lower
Kitchen
- Level: Main
Living room
- Level: Main
Heating
- Forced Air
Cooling
- Central Air
Appliances
- Included: Dishwasher, Microwave, Range, Refrigerator
Features
- Basement: Finished
- Has fireplace: No
Interior area
- Total structure area: 2,135
- Total interior livable area: 2,135 sqft
- Finished area above ground: 1,075
- Finished area below ground: 950
Property
Parking
- Total spaces: 2
- Parking features: Detached, Concrete
- Garage spaces: 2
Accessibility
- Accessibility features: None
Features
- Levels: One
- Stories: 1
- Patio & porch: Patio
Lot
- Size: 6,969 sqft
- Dimensions: 115 x 117
Details
- Foundation area: 1075
- Parcel number: 742711006994
- Zoning description: Residential-Single Family
Construction
Type & style
- Home type: SingleFamily
- Property subtype: Single Family Residence
Materials
- Vinyl Siding
Condition
- Age of Property: 63
- New construction: No
- Year built: 1962
Utilities & green energy
- Gas: Natural Gas
- Sewer: City Sewer/Connected
- Water: City Water/Connected
Community & neighborhood
Location
- Region: Rochester
- Subdivision: Elton Hills 5th-Torrens
HOA & financial
HOA
- Has HOA: No
Price history
| Date | Event | Price |
|---|---|---|
| 7/26/2024 | Sold | $284,900-1.7%$133/sqft |
Source: | ||
| 7/8/2024 | Pending sale | $289,900$136/sqft |
Source: | ||
| 6/20/2024 | Listed for sale | $289,900+49.4%$136/sqft |
Source: | ||
| 5/19/2017 | Sold | $194,000+4.9%$91/sqft |
Source: | ||
| 3/21/2017 | Pending sale | $184,900$87/sqft |
Source: Edina Realty, Inc., a Berkshire Hathaway affiliate #4077885 Report a problem | ||
Public tax history
| Year | Property taxes | Tax assessment |
|---|---|---|
| 2025 | $3,960 +16% | $292,700 +3.4% |
| 2024 | $3,414 | $283,200 +4.5% |
| 2023 | -- | $271,100 +4.2% |
Find assessor info on the county website
Neighborhood: Elton Hills
Nearby schools
GreatSchools rating
- 3/10Elton Hills Elementary SchoolGrades: PK-5Distance: 0.3 mi
- 5/10John Adams Middle SchoolGrades: 6-8Distance: 0.6 mi
- 5/10John Marshall Senior High SchoolGrades: 8-12Distance: 1.1 mi
Schools provided by the listing agent
- Elementary: Elton Hills
- Middle: John Adams
- High: John Marshall
Source: NorthstarMLS as distributed by MLS GRID. This data may not be complete. We recommend contacting the local school district to confirm school assignments for this home.
Get a cash offer in 3 minutes
Find out how much your home could sell for in as little as 3 minutes with a no-obligation cash offer.
Estimated market value$301,400
Get a cash offer in 3 minutes
Find out how much your home could sell for in as little as 3 minutes with a no-obligation cash offer.
Estimated market value
$301,400

