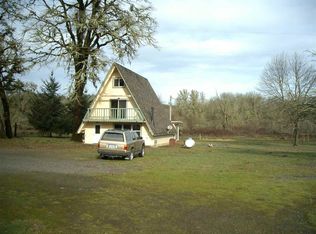Accepted Offer with Contingencies. Beautiful setting has views of the foot hills, multiple fruit trees & 2 small ponds. Set at the back of the property privacy & comfort abound in this updated manufactured home with a steel roof. Enjoy the sun decks on both the back and the front of the home or relax in the hot tub after a long day of work. Nature is all around you with this location between Eugene and Corvallis. Run cows in the fenced pasture, use the barn or just putter in the small shop and craft room. Farm deferral keeps taxed minimal.
This property is off market, which means it's not currently listed for sale or rent on Zillow. This may be different from what's available on other websites or public sources.

