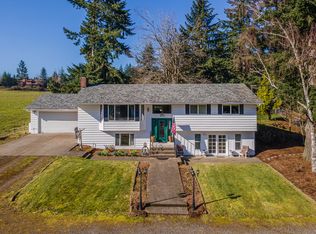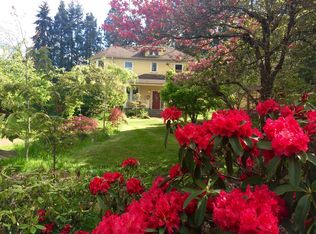BANK APPROVED PRICE. Property being sold AS IS.Seller to make no repairs. Beautiful Craftsman Custom home on a private drive with Gorgeous view of Mt.Hood! Over 6,000 Sq.Ft. 2 washer/dryer hook ups. Shop/Barn 4,200 sq.ft. w/220 power. Next to government lands with many horse, walking trails. Lots of wild life. Most all interior walls 2x6 construction with too many features to list. All rooms hard wired for internet. Serious buyers only please. Text Dominika 503-740-0259 for showing appointment.
This property is off market, which means it's not currently listed for sale or rent on Zillow. This may be different from what's available on other websites or public sources.

