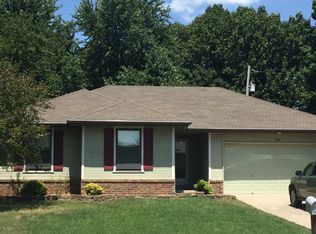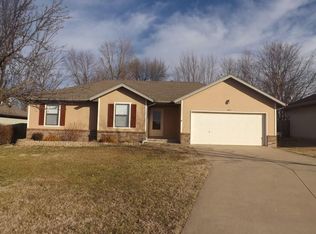Closed
Price Unknown
2507 W Roxbury Street, Springfield, MO 65807
3beds
1,614sqft
Single Family Residence
Built in 1974
0.27 Acres Lot
$277,300 Zestimate®
$--/sqft
$1,639 Estimated rent
Home value
$277,300
$255,000 - $299,000
$1,639/mo
Zestimate® history
Loading...
Owner options
Explore your selling options
What's special
Welcome to this wonderfully maintained 3 bed 2 1/2 bath home in southwest Springfield. Offering both style and function, the recently remodeled upstairs features a newer kitchen that has new granite countertops, cabinets and appliances. Both upstairs bathrooms have been beautifully remodeled with new walk-in shower in master bath, new vanities and flooring. Downstairs, you'll find a cozy living space that offers flexibility that is ideal for a second family room, home office, or guest area.Outside, enjoy a spacious backyard and a covered deck with mature trees, a well-kept lawn, and charming curb appeal that invites you in. Situated on a quiet street in the county, it boarders the city limits and has lower property taxes. This home provides a peaceful setting while still being close to shopping, restaurants, and schools.Call agent to schedule your private showing for this amazing home today!
Zillow last checked: 8 hours ago
Listing updated: June 25, 2025 at 10:30am
Listed by:
Blake Hern 740-479-8828,
Century 21 Integrity Group,
Jerome D Schweitzer 417-844-6852,
Century 21 Integrity Group
Bought with:
Sabrina A West, 2007031836
Jim Garland Real Estate
Source: SOMOMLS,MLS#: 60294312
Facts & features
Interior
Bedrooms & bathrooms
- Bedrooms: 3
- Bathrooms: 3
- Full bathrooms: 2
- 1/2 bathrooms: 1
Heating
- Forced Air, Central, Natural Gas
Cooling
- Central Air, Ceiling Fan(s)
Appliances
- Included: Electric Cooktop, Free-Standing Electric Oven, Built-In Electric Oven, Microwave, Dishwasher
- Laundry: In Basement, W/D Hookup
Features
- Walk-in Shower, Granite Counters
- Flooring: Carpet, Linoleum, Tile
- Doors: Storm Door(s)
- Windows: Mixed
- Basement: Finished,Storage Space,Partial
- Has fireplace: Yes
- Fireplace features: Family Room, Basement, Brick
Interior area
- Total structure area: 1,614
- Total interior livable area: 1,614 sqft
- Finished area above ground: 1,248
- Finished area below ground: 366
Property
Parking
- Total spaces: 2
- Parking features: Basement, On Street, Garage Faces Front, Garage Door Opener, Driveway
- Attached garage spaces: 2
- Has uncovered spaces: Yes
Features
- Levels: Two
- Stories: 2
- Patio & porch: Patio, Covered, Rear Porch
- Exterior features: Rain Gutters
- Fencing: Chain Link
- Has view: Yes
- View description: City
Lot
- Size: 0.27 Acres
- Features: Landscaped
Details
- Parcel number: 1810206042
Construction
Type & style
- Home type: SingleFamily
- Architectural style: Split Level
- Property subtype: Single Family Residence
Materials
- Stone, Vinyl Siding
- Foundation: Poured Concrete
- Roof: Composition
Condition
- Year built: 1974
Utilities & green energy
- Sewer: Public Sewer
- Water: Public
Community & neighborhood
Security
- Security features: Smoke Detector(s)
Location
- Region: Springfield
- Subdivision: Springday Hills
Other
Other facts
- Listing terms: Cash,VA Loan,FHA,Conventional
- Road surface type: Asphalt, Concrete
Price history
| Date | Event | Price |
|---|---|---|
| 6/25/2025 | Sold | -- |
Source: | ||
| 5/16/2025 | Pending sale | $275,000$170/sqft |
Source: | ||
| 5/12/2025 | Listed for sale | $275,000$170/sqft |
Source: | ||
Public tax history
| Year | Property taxes | Tax assessment |
|---|---|---|
| 2024 | $1,139 +0.5% | $20,560 |
| 2023 | $1,133 +16.9% | $20,560 +14% |
| 2022 | $969 +0% | $18,030 |
Find assessor info on the county website
Neighborhood: 65807
Nearby schools
GreatSchools rating
- 6/10Jeffries Elementary SchoolGrades: PK-5Distance: 0.8 mi
- 8/10Carver Middle SchoolGrades: 6-8Distance: 1.2 mi
- 8/10Kickapoo High SchoolGrades: 9-12Distance: 2.1 mi
Schools provided by the listing agent
- Elementary: SGF-Jeffries
- Middle: SGF-Carver
- High: SGF-Kickapoo
Source: SOMOMLS. This data may not be complete. We recommend contacting the local school district to confirm school assignments for this home.

