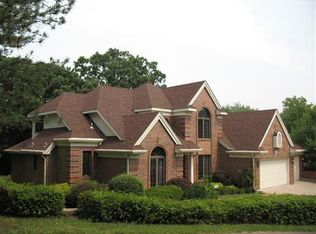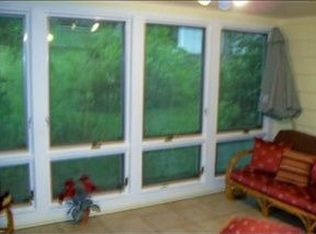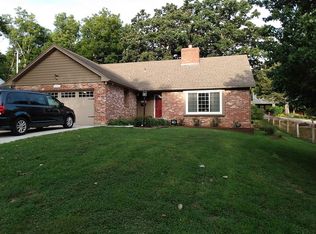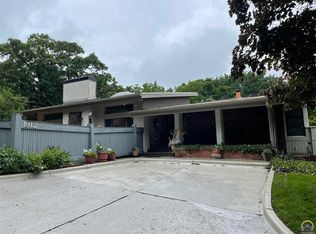Stunning mid-century style ranch home with scenic BACKYARD OASIS that features a large, wrap-around deck; ideal for KU watch parties! The concrete pool is perfectly paired with the peaceful park-like setting, mature trees, pool storage building, water feature, and planting beds. Inside, you'll love the expansive floor-to-ceiling windows in the living room. The kitchen opens to a family room with stately brick fireplace. The open feel floor-plan lives much larger than most homes of comparable size. There's an interior access to the comfortably sized crawl space off the hallway; large enough for storage and storm safety . Expertly maintained and pre-inspected for peace of mind. The private drive is generously sized for extra parking and features electronic access gates. The oversized garage is perfect for larger vehicles and hobbyists. Conveniently located to provide easy access to nearby walking trails.
This property is off market, which means it's not currently listed for sale or rent on Zillow. This may be different from what's available on other websites or public sources.




