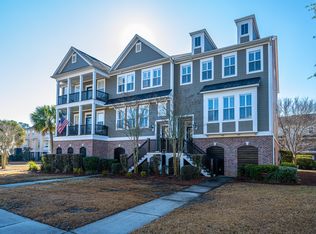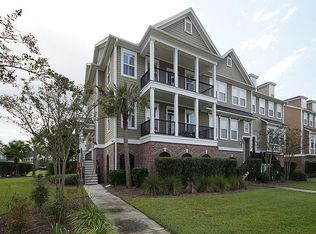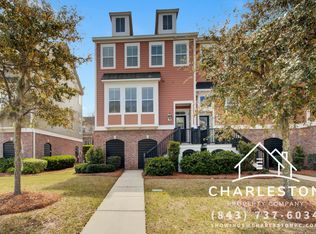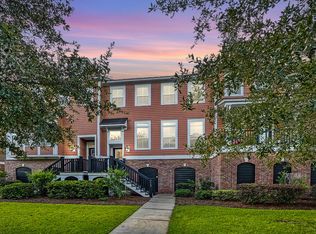Closed
$469,900
2507 Rutherford Way, Charleston, SC 29414
3beds
2,006sqft
Townhouse
Built in 2008
2,613.6 Square Feet Lot
$474,600 Zestimate®
$234/sqft
$2,952 Estimated rent
Home value
$474,600
$451,000 - $498,000
$2,952/mo
Zestimate® history
Loading...
Owner options
Explore your selling options
What's special
Welcome home to 2507 Rutherford Way! This immaculate 3 bedroom, 2.5 bath townhome is loaded with upgrades and features a wonderful open concept floor plan. The main level offers a large living room, dining area, stunning kitchen and tons of storage space! As one of the former model homes for the community, there are many upgrades including beautiful wood floors that run seamlessly throughout the main level, elevator shaft, gas log fireplace, recessed lighting and the list goes on! The impressive kitchen boasts granite countertops, stainless appliances, upgraded cabinetry and a massive kitchen island making it ideal for entertaining friends and family.Finishing the main level is a wonderfully updated half bath and large balcony which is perfectly shaded by 2 mature Crape Myrtle trees. All three bedrooms are found on the upper level including the spacious primary. This space offers a large en suite bath with a glass shower, double vanity, soaking tub and new light fixtures. Completing the primary bedroom is a massive walk-in closet, sure to please a clothing connoisseur! The additional 2 bedrooms offer great space, large closets and share a common full bathroom. Essex is the premier subsection of Carolina Bay which is centrally located off Glenn McConnell. Approximately 10 minutes to downtown Charleston and a quick 30 minutes to area beaches! Amenities include a neighborhood pool, play park, walking trails. Just around the corner is the Bees landing recreation department and the new West Ashley Circle!
Zillow last checked: 8 hours ago
Listing updated: January 23, 2026 at 02:36pm
Listed by:
ChuckTown Homes Powered by Keller Williams
Bought with:
Jeff Cook Real Estate
Source: CTMLS,MLS#: 23005732
Facts & features
Interior
Bedrooms & bathrooms
- Bedrooms: 3
- Bathrooms: 3
- Full bathrooms: 2
- 1/2 bathrooms: 1
Heating
- Heat Pump
Cooling
- Central Air
Appliances
- Laundry: Electric Dryer Hookup, Washer Hookup
Features
- Ceiling - Smooth, High Ceilings, Elevator, Garden Tub/Shower, Kitchen Island, Ceiling Fan(s), Eat-in Kitchen, Entrance Foyer, Pantry
- Flooring: Carpet, Ceramic Tile, Wood
- Windows: Window Treatments
- Number of fireplaces: 1
- Fireplace features: Family Room, One
Interior area
- Total structure area: 2,006
- Total interior livable area: 2,006 sqft
Property
Parking
- Total spaces: 2
- Parking features: Garage, Attached
- Attached garage spaces: 2
Features
- Levels: Two,Three Or More
- Stories: 3
- Patio & porch: Screened
- Exterior features: Elevator Shaft
Lot
- Size: 2,613 sqft
- Features: 0 - .5 Acre, Interior Lot, Level
Details
- Parcel number: 3090000243
Construction
Type & style
- Home type: Townhouse
- Property subtype: Townhouse
- Attached to another structure: Yes
Materials
- Brick Veneer, Cement Siding
- Foundation: Raised
- Roof: Architectural
Condition
- New construction: No
- Year built: 2008
Utilities & green energy
- Sewer: Public Sewer
- Water: Public
- Utilities for property: Charleston Water Service, Dominion Energy
Community & neighborhood
Community
- Community features: Lawn Maint Incl, Park, Pool, Trash, Walk/Jog Trails
Location
- Region: Charleston
- Subdivision: Carolina Bay
Other
Other facts
- Listing terms: Cash,Conventional,FHA,VA Loan
Price history
| Date | Event | Price |
|---|---|---|
| 5/1/2023 | Sold | $469,900$234/sqft |
Source: | ||
| 3/21/2023 | Contingent | $469,900$234/sqft |
Source: | ||
| 3/16/2023 | Listed for sale | $469,900+64.9%$234/sqft |
Source: | ||
| 4/6/2020 | Sold | $285,000-6.6%$142/sqft |
Source: | ||
| 2/26/2020 | Pending sale | $305,000$152/sqft |
Source: Keller Williams Realty Charleston #19033004 Report a problem | ||
Public tax history
| Year | Property taxes | Tax assessment |
|---|---|---|
| 2024 | $2,470 +64.4% | $18,800 +64.9% |
| 2023 | $1,503 +4.7% | $11,400 |
| 2022 | $1,435 -68.5% | $11,400 -33.3% |
Find assessor info on the county website
Neighborhood: 29414
Nearby schools
GreatSchools rating
- 8/10Oakland Elementary SchoolGrades: PK-5Distance: 1.8 mi
- 4/10C. E. Williams Middle School For Creative & ScientGrades: 6-8Distance: 1.6 mi
- 7/10West Ashley High SchoolGrades: 9-12Distance: 1.5 mi
Schools provided by the listing agent
- Elementary: Oakland
- Middle: West Ashley
- High: West Ashley
Source: CTMLS. This data may not be complete. We recommend contacting the local school district to confirm school assignments for this home.
Get a cash offer in 3 minutes
Find out how much your home could sell for in as little as 3 minutes with a no-obligation cash offer.
Estimated market value$474,600
Get a cash offer in 3 minutes
Find out how much your home could sell for in as little as 3 minutes with a no-obligation cash offer.
Estimated market value
$474,600



