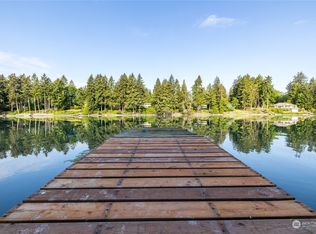Discover dreamy waterfront living at this beautifully updated home in Rocky Point. You'll love the modern beach inspired feel at this 1,970 sqft delight with chic flooring, tile detailing & lovely finishes throughout. Bright & open living spaces with deck access provide an ideal place for gathering/entertaining while 3 beds plus a den/office offer room for all. Outside two parcels totaling 0.89 acres with fruit trees, garden space & 119 ft of waterfront are ready for you to enjoy, don't miss it!
This property is off market, which means it's not currently listed for sale or rent on Zillow. This may be different from what's available on other websites or public sources.

