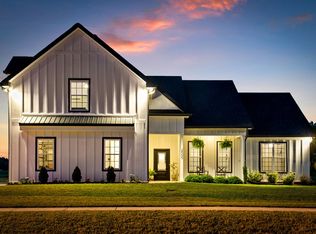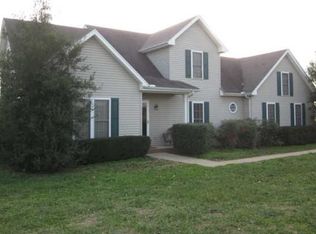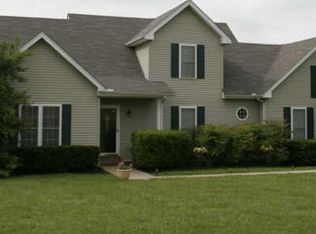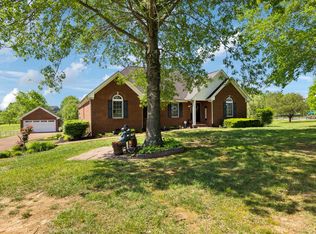Closed
$425,000
2507 Pleasant View Rd, Pleasant View, TN 37146
3beds
1,866sqft
Single Family Residence, Residential
Built in 2020
0.34 Acres Lot
$432,700 Zestimate®
$228/sqft
$2,338 Estimated rent
Home value
$432,700
$372,000 - $506,000
$2,338/mo
Zestimate® history
Loading...
Owner options
Explore your selling options
What's special
Come enjoy this stunning 4-year-old home on an oversized .35-acre flat lot! Located just outside the Walnut Grove Subdivision, this home sits directly adjacent to Pleasant View Community Park, offering easy access to green space and outdoor activities. The great room boasts high ceilings and a cozy gas fireplace, creating a bright and spacious feel that is perfect for hosting gatherings. Designed for both comfort and entertaining, the open and airy kitchen features stainless steel appliances, abundant natural light, and a seamless flow into the living areas. The main level includes three generously sized bedrooms with rich LVP flooring throughout the common areas and plush carpet in the bedrooms for added comfort. The primary suite is a dream, complete with a spa-like ensuite bathroom featuring a soaking tub and a stand-up shower. Upstairs, a versatile loft space offers the perfect setting for an office, playroom, hobby room, or game room. Step outside to enjoy the large covered patio, perfect for outdoor entertaining, along with a storage shed in the backyard for added convenience. The expansive backyard with no rear neighbors provides both privacy and tranquility. For added peace of mind, a pre-listing inspection has been completed and is available to buyers upon request. Don’t miss this exceptional home—schedule your showing today!
Zillow last checked: 8 hours ago
Listing updated: May 31, 2025 at 01:14pm
Listing Provided by:
Rachel Harding 615-538-7234,
Berkshire Hathaway HomeServices Woodmont Realty
Bought with:
Natalie Marlowe, 366307
Parks Compass
Source: RealTracs MLS as distributed by MLS GRID,MLS#: 2799349
Facts & features
Interior
Bedrooms & bathrooms
- Bedrooms: 3
- Bathrooms: 2
- Full bathrooms: 2
- Main level bedrooms: 3
Bedroom 1
- Features: Walk-In Closet(s)
- Level: Walk-In Closet(s)
- Area: 196 Square Feet
- Dimensions: 14x14
Bedroom 2
- Features: Extra Large Closet
- Level: Extra Large Closet
- Area: 110 Square Feet
- Dimensions: 10x11
Bedroom 3
- Features: Extra Large Closet
- Level: Extra Large Closet
- Area: 120 Square Feet
- Dimensions: 10x12
Bonus room
- Features: Second Floor
- Level: Second Floor
- Area: 242 Square Feet
- Dimensions: 11x22
Dining room
- Features: Combination
- Level: Combination
- Area: 88 Square Feet
- Dimensions: 8x11
Kitchen
- Features: Eat-in Kitchen
- Level: Eat-in Kitchen
- Area: 165 Square Feet
- Dimensions: 11x15
Living room
- Area: 192 Square Feet
- Dimensions: 12x16
Heating
- Central, Electric
Cooling
- Central Air, Electric
Appliances
- Included: Electric Oven, Electric Range, Dishwasher, Disposal, Microwave, Refrigerator, Stainless Steel Appliance(s)
- Laundry: Electric Dryer Hookup, Washer Hookup
Features
- Ceiling Fan(s), Entrance Foyer, Storage, Walk-In Closet(s), Primary Bedroom Main Floor
- Flooring: Carpet, Laminate
- Basement: Slab
- Number of fireplaces: 1
- Fireplace features: Family Room, Gas
Interior area
- Total structure area: 1,866
- Total interior livable area: 1,866 sqft
- Finished area above ground: 1,866
Property
Parking
- Total spaces: 2
- Parking features: Garage Faces Side, Concrete, Driveway
- Garage spaces: 2
- Has uncovered spaces: Yes
Features
- Levels: One
- Stories: 2
- Patio & porch: Patio, Covered, Porch
Lot
- Size: 0.34 Acres
- Dimensions: 100 x 152
- Features: Level
Details
- Parcel number: 010H F 05400 000
- Special conditions: Standard
Construction
Type & style
- Home type: SingleFamily
- Architectural style: Traditional
- Property subtype: Single Family Residence, Residential
Materials
- Masonite
- Roof: Asphalt
Condition
- New construction: No
- Year built: 2020
Utilities & green energy
- Sewer: STEP System
- Water: Public
- Utilities for property: Water Available
Community & neighborhood
Location
- Region: Pleasant View
- Subdivision: Walnut Grove
HOA & financial
HOA
- Has HOA: Yes
- HOA fee: $25 monthly
Price history
| Date | Event | Price |
|---|---|---|
| 5/30/2025 | Sold | $425,000-2.3%$228/sqft |
Source: | ||
| 4/5/2025 | Contingent | $435,000$233/sqft |
Source: | ||
| 3/6/2025 | Listed for sale | $435,000+1.2%$233/sqft |
Source: | ||
| 9/16/2024 | Listing removed | $429,900$230/sqft |
Source: | ||
| 9/9/2024 | Pending sale | $429,900$230/sqft |
Source: | ||
Public tax history
| Year | Property taxes | Tax assessment |
|---|---|---|
| 2025 | $1,995 +10.1% | $113,800 |
| 2024 | $1,811 +3.8% | $113,800 +69.4% |
| 2023 | $1,745 +4.9% | $67,175 |
Find assessor info on the county website
Neighborhood: 37146
Nearby schools
GreatSchools rating
- 7/10Pleasant View Elementary SchoolGrades: PK-4Distance: 0.6 mi
- 6/10Sycamore Middle SchoolGrades: 5-8Distance: 2 mi
- 7/10Sycamore High SchoolGrades: 9-12Distance: 2.1 mi
Schools provided by the listing agent
- Elementary: Pleasant View Elementary
- Middle: Sycamore Middle School
- High: Sycamore High School
Source: RealTracs MLS as distributed by MLS GRID. This data may not be complete. We recommend contacting the local school district to confirm school assignments for this home.
Get a cash offer in 3 minutes
Find out how much your home could sell for in as little as 3 minutes with a no-obligation cash offer.
Estimated market value$432,700
Get a cash offer in 3 minutes
Find out how much your home could sell for in as little as 3 minutes with a no-obligation cash offer.
Estimated market value
$432,700



