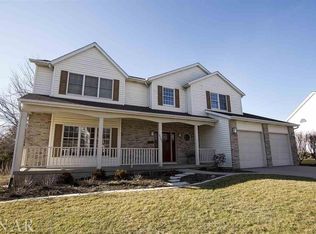Closed
$330,000
2507 Park Ridge Rd, Bloomington, IL 61704
4beds
3,636sqft
Single Family Residence
Built in 1989
9,922.97 Square Feet Lot
$368,100 Zestimate®
$91/sqft
$3,013 Estimated rent
Home value
$368,100
$350,000 - $387,000
$3,013/mo
Zestimate® history
Loading...
Owner options
Explore your selling options
What's special
Located in the Eagle Ridge subdivision, this 4 bed / 2.5 bath home offers lots of space and natural sunlight. The large family room, with fireplace, offers a number of windows for lots of natural sunlight and plenty of room for entertainment and family gatherings. The kitchen features cherrywood cabinets and updated flooring that continues through the dining and living room. Moving to the upstairs we have 4 bedrooms with a large primary suite that offers a sitting room and a walk-in closet with built-in shelving. The upstairs also comes with a skylight in the hallway and primary bathroom for more natural sunlight. The home also has a fully finished basement with plenty of storage. Moving to the outside we have a large deck with a fully functioning built-in hot tub, pergola, patio and privacy fence. BRAND NEW carpet in all 4 bedrooms and living room. Come take a look for yourself!
Zillow last checked: 8 hours ago
Listing updated: March 04, 2024 at 09:19am
Listing courtesy of:
Brandon Holtz 309-824-9955,
RE/MAX Rising
Bought with:
Kendra Keck
BHHS Central Illinois, REALTORS
Source: MRED as distributed by MLS GRID,MLS#: 11919743
Facts & features
Interior
Bedrooms & bathrooms
- Bedrooms: 4
- Bathrooms: 3
- Full bathrooms: 2
- 1/2 bathrooms: 1
Primary bedroom
- Features: Flooring (Carpet), Bathroom (Full)
- Level: Second
- Area: 323 Square Feet
- Dimensions: 19X17
Bedroom 2
- Features: Flooring (Carpet)
- Level: Second
- Area: 165 Square Feet
- Dimensions: 15X11
Bedroom 3
- Features: Flooring (Carpet)
- Level: Second
- Area: 140 Square Feet
- Dimensions: 14X10
Bedroom 4
- Features: Flooring (Carpet)
- Level: Second
- Area: 120 Square Feet
- Dimensions: 12X10
Dining room
- Features: Flooring (Carpet)
- Level: Main
- Area: 144 Square Feet
- Dimensions: 12X12
Family room
- Features: Flooring (Carpet)
- Level: Main
- Area: 459 Square Feet
- Dimensions: 17X27
Kitchen
- Features: Kitchen (Eating Area-Breakfast Bar, Island), Flooring (Other)
- Level: Main
- Area: 280 Square Feet
- Dimensions: 20X14
Laundry
- Features: Flooring (Ceramic Tile)
- Level: Main
- Area: 72 Square Feet
- Dimensions: 12X6
Living room
- Features: Flooring (Carpet)
- Level: Main
- Area: 192 Square Feet
- Dimensions: 16X12
Heating
- Natural Gas, Forced Air
Cooling
- Central Air
Appliances
- Included: Range, Microwave, Dishwasher, Refrigerator, Disposal, Trash Compactor, Humidifier
- Laundry: Main Level
Features
- Cathedral Ceiling(s), Walk-In Closet(s)
- Flooring: Hardwood, Laminate
- Windows: Skylight(s)
- Basement: Partially Finished,Crawl Space,Partial
- Attic: Full,Unfinished
- Number of fireplaces: 1
- Fireplace features: Gas Log, Gas Starter, Family Room
Interior area
- Total structure area: 3,636
- Total interior livable area: 3,636 sqft
- Finished area below ground: 478
Property
Parking
- Total spaces: 3
- Parking features: Concrete, Garage Door Opener, On Site, Garage Owned, Attached, Garage
- Attached garage spaces: 3
- Has uncovered spaces: Yes
Accessibility
- Accessibility features: No Disability Access
Features
- Stories: 2
- Patio & porch: Deck, Patio, Porch
- Has spa: Yes
- Spa features: Outdoor Hot Tub
- Fencing: Fenced
Lot
- Size: 9,922 sqft
- Dimensions: 100X120X67X118
- Features: Irregular Lot, Landscaped, Mature Trees
Details
- Parcel number: 1425253017
- Special conditions: None
Construction
Type & style
- Home type: SingleFamily
- Architectural style: Traditional
- Property subtype: Single Family Residence
Materials
- Vinyl Siding, Brick
- Foundation: Block
- Roof: Asphalt
Condition
- New construction: No
- Year built: 1989
Utilities & green energy
- Sewer: Public Sewer
- Water: Public
Community & neighborhood
Community
- Community features: Curbs, Sidewalks, Street Lights, Street Paved
Location
- Region: Bloomington
- Subdivision: Eagle Ridge
HOA & financial
HOA
- Services included: None
Other
Other facts
- Listing terms: FHA
- Ownership: Fee Simple
Price history
| Date | Event | Price |
|---|---|---|
| 3/1/2024 | Sold | $330,000-3.5%$91/sqft |
Source: | ||
| 2/26/2024 | Pending sale | $342,000$94/sqft |
Source: | ||
| 12/27/2023 | Contingent | $342,000$94/sqft |
Source: | ||
| 12/12/2023 | Price change | $342,000-2.3%$94/sqft |
Source: | ||
| 11/30/2023 | Price change | $349,900-1.4%$96/sqft |
Source: | ||
Public tax history
| Year | Property taxes | Tax assessment |
|---|---|---|
| 2024 | $9,810 +13.2% | $121,489 +12.2% |
| 2023 | $8,663 +10.6% | $108,242 +14.4% |
| 2022 | $7,829 +7.7% | $94,607 +8.3% |
Find assessor info on the county website
Neighborhood: 61704
Nearby schools
GreatSchools rating
- 6/10Northpoint Elementary SchoolGrades: K-5Distance: 0.2 mi
- 5/10Kingsley Jr High SchoolGrades: 6-8Distance: 3.5 mi
- 8/10Normal Community High SchoolGrades: 9-12Distance: 1.7 mi
Schools provided by the listing agent
- Elementary: Northpoint Elementary
- Middle: Kingsley Jr High
- High: Normal Community High School
- District: 5
Source: MRED as distributed by MLS GRID. This data may not be complete. We recommend contacting the local school district to confirm school assignments for this home.

Get pre-qualified for a loan
At Zillow Home Loans, we can pre-qualify you in as little as 5 minutes with no impact to your credit score.An equal housing lender. NMLS #10287.
