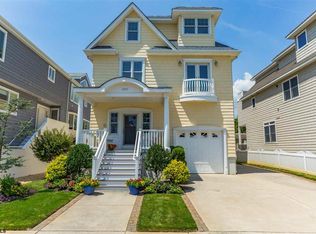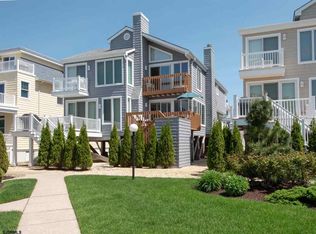This show-stopping southside Longport residence is a delightful move-in ready home that's just steps from the beach and bay. Enter into the grand 40 foot by 21 foot great room that flows into the open concept dining area. The kitchen is impeccably appointed with top-of-the-line appliances including a Wolf range and double oven, SubZero refrigerator, Bosch dishwasher, and under-counter wine cooler. Off of the great room, the first of the home's many decks offers an ideal place to take in tranquil bay views. The second floor gives way to three graciously sized bedrooms, each with an en suite bathroom and two with entrances to a shared deck with bay views. The third floor master suite is a true retreat, with two decks encompassing ocean and bay views, a wet bar, and a large en suite bathroom with a dual sink vanity, deep soaking tub, and separate water closet. A fenced in yard, private outdoor shower, and detached garage ideal for storing bikes and beach wares round out this lovely home on quiet Oberon Avenue.
This property is off market, which means it's not currently listed for sale or rent on Zillow. This may be different from what's available on other websites or public sources.

