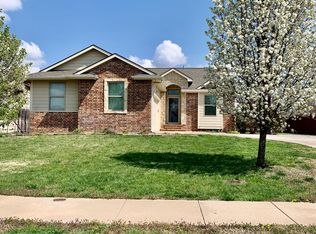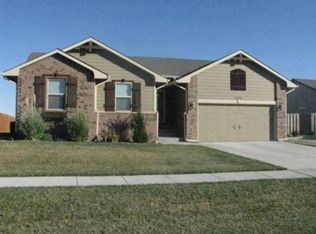Sold
Price Unknown
2507 New Spring Cir, Derby, KS 67037
5beds
2,668sqft
Single Family Onsite Built
Built in 2020
0.51 Acres Lot
$390,300 Zestimate®
$--/sqft
$2,709 Estimated rent
Home value
$390,300
$355,000 - $429,000
$2,709/mo
Zestimate® history
Loading...
Owner options
Explore your selling options
What's special
WHY WAIT TO BUILD?! This home is on a 1/2 ACRE LOT on a cul-de-sac in Derby!*Move in to this newer home with 5 bedrooms, 3 full baths, including a newly-finished basement with large family room and huge wet bar space. Open concept living space on the main floor with vaulted ceilings and spacious dining area. Kitchen is bright and open with stainless steel appliances, GAS range, eat-up island, walk-in pantry, and coffee bar. Popular split-floor-plan with large master suite...including separate walk-in closets, double sinks, corner tub, and walk-in tiled shower. Basement was designed and fully finished over the past year, and includes a HUGE wet bar entertaining space that is separate from the sprawling family room with view-out windows. This basement is amazing! The additional 4th and 5th bedrooms are super spacious with walk-in closets. The 3rd full bathroom makes this the perfect set up for having guests stay or finally having enough room for your family. This home's backyard space is massive with FULL SPRINKLER SYSTEM, wood fencing on both sides and **NO BACKYARD NEIGHBOR** Back fencing was left open in order to accommodate access for installing a large shop, or adding a swimming pool. This HALF ACRE lot allows for so many opportunities that most properties do not. The large covered deck is the perfect location for sunset views and a private space for relaxing. Specials are paid down lower than most and everything is finished for you! **SELLERS WILL HAVE GARAGE DOOR, FRONT DOOR, MUDROOM CABINET/BENCH, & KITCHEN ISLAND PAINTED BUYERS' CHOICE OF COLOR PRIOR TO CLOSING WITH ACCEPTABLE OFFER**
Zillow last checked: 8 hours ago
Listing updated: May 09, 2025 at 08:05pm
Listed by:
Tara Maxwell CELL:316-258-6878,
Berkshire Hathaway PenFed Realty
Source: SCKMLS,MLS#: 648798
Facts & features
Interior
Bedrooms & bathrooms
- Bedrooms: 5
- Bathrooms: 3
- Full bathrooms: 3
Primary bedroom
- Description: Carpet
- Level: Main
- Area: 224
- Dimensions: 16 x 14
Other
- Description: Carpet
- Level: Main
- Area: 100
- Dimensions: 10x10
Other
- Description: Carpet
- Level: Main
- Area: 110
- Dimensions: 11x10
Other
- Description: Carpet
- Level: Basement
Other
- Description: Carpet
- Level: Basement
Family room
- Description: Wood Laminate
- Level: Basement
Kitchen
- Description: Wood Laminate
- Level: Main
- Area: 216
- Dimensions: 18 x 12
Living room
- Description: Wood Laminate
- Level: Main
- Area: 252
- Dimensions: 14 x 18
Recreation room
- Description: Wood Laminate
- Level: Basement
Heating
- Forced Air, Natural Gas
Cooling
- Central Air, Electric
Appliances
- Included: Dishwasher, Disposal, Microwave, Range
- Laundry: Main Level, Laundry Room, 220 equipment
Features
- Ceiling Fan(s)
- Flooring: Laminate
- Doors: Storm Door(s)
- Windows: Window Coverings-Part
- Basement: Finished
- Number of fireplaces: 1
- Fireplace features: One, Living Room, Electric
Interior area
- Total interior livable area: 2,668 sqft
- Finished area above ground: 1,386
- Finished area below ground: 1,282
Property
Parking
- Total spaces: 3
- Parking features: Attached, Garage Door Opener
- Garage spaces: 3
Features
- Levels: One
- Stories: 1
- Patio & porch: Patio, Covered
- Exterior features: Guttering - ALL, Sprinkler System
- Fencing: Wood,Other
Lot
- Size: 0.51 Acres
- Features: Cul-De-Sac, Irregular Lot
Details
- Parcel number: 233050130105300
Construction
Type & style
- Home type: SingleFamily
- Architectural style: Ranch
- Property subtype: Single Family Onsite Built
Materials
- Frame w/Less than 50% Mas
- Foundation: Full, View Out, Other
- Roof: Composition
Condition
- Year built: 2020
Utilities & green energy
- Gas: Natural Gas Available
- Utilities for property: Sewer Available, Natural Gas Available, Public
Community & neighborhood
Community
- Community features: Sidewalks, Lake, Playground
Location
- Region: Derby
- Subdivision: SPRING RIDGE
HOA & financial
HOA
- Has HOA: Yes
- HOA fee: $300 annually
- Services included: Gen. Upkeep for Common Ar
Other
Other facts
- Ownership: Individual
- Road surface type: Paved
Price history
Price history is unavailable.
Public tax history
| Year | Property taxes | Tax assessment |
|---|---|---|
| 2024 | $6,917 +0.2% | $32,132 +10% |
| 2023 | $6,900 -1.5% | $29,211 |
| 2022 | $7,006 +20.9% | -- |
Find assessor info on the county website
Neighborhood: 67037
Nearby schools
GreatSchools rating
- 5/10Tanglewood Elementary SchoolGrades: PK-5Distance: 0.9 mi
- 7/10Derby North Middle SchoolGrades: 6-8Distance: 1.9 mi
- 4/10Derby High SchoolGrades: 9-12Distance: 0.6 mi
Schools provided by the listing agent
- Elementary: Tanglewood
- Middle: Derby North
- High: Derby
Source: SCKMLS. This data may not be complete. We recommend contacting the local school district to confirm school assignments for this home.

