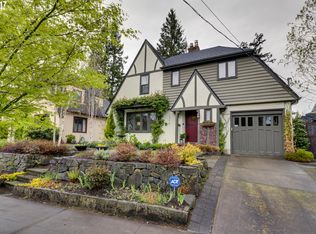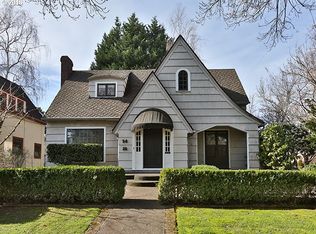Sold
$985,000
2507 NE 30th Ave, Portland, OR 97212
3beds
2,631sqft
Residential, Single Family Residence
Built in 1926
3,920.4 Square Feet Lot
$961,100 Zestimate®
$374/sqft
$3,577 Estimated rent
Home value
$961,100
$884,000 - $1.05M
$3,577/mo
Zestimate® history
Loading...
Owner options
Explore your selling options
What's special
This is the one you've been waiting for...forever. After 29 years, this charming, design-forward home is finally available. Located in NE Portland's premier neighborhood, Dolph Park, the courtyard home displays a high level of thoughtful details. Formal entry, spacious living room w/corner fireplace leaded-glass windows, and French doors to a covered south-facing patio. Remodeled kitchen with quartz countertops, eating bar, tile floor, and stainless steel appliances. Open staircase, hardwood floors, two bedrooms/den on the main floor, beautiful light-filled primary suite with high ceilings, skylights, ceiling fan, private bath with double sinks, walk-in shower, and a sauna. The sunroom off of the kitchen features high ceilings, French doors, a patio, and tile flooring. The lower level has concrete floors, an office w/ built-in shelving, a desk, and cabinets plus additional flex space for... Ample storage and area dedicated just for laundry. Professionally designed landscaping that provides privacy, beautiful living spaces, and unbelievable style. Blocks to Grant Park, shops, and public transportation.
Zillow last checked: 8 hours ago
Listing updated: May 24, 2024 at 09:41am
Listed by:
Tim Walters 503-495-5780,
RE/MAX Equity Group
Bought with:
Reese Iris, 200210121
Windermere Realty Trust
Source: RMLS (OR),MLS#: 24535213
Facts & features
Interior
Bedrooms & bathrooms
- Bedrooms: 3
- Bathrooms: 2
- Full bathrooms: 2
- Main level bathrooms: 1
Primary bedroom
- Features: Bookcases, Builtin Features, Ceiling Fan, Sauna, Skylight, Sound System, Closet, Double Sinks, Ensuite, High Ceilings, Walkin Shower
- Level: Upper
- Area: 260
- Dimensions: 13 x 20
Bedroom 2
- Features: Hardwood Floors, Closet
- Level: Main
- Area: 160
- Dimensions: 10 x 16
Bedroom 3
- Features: Hardwood Floors, Closet
- Level: Main
- Area: 120
- Dimensions: 10 x 12
Dining room
- Features: Formal, Hardwood Floors
- Level: Main
- Area: 143
- Dimensions: 11 x 13
Kitchen
- Features: Dishwasher, Disposal, Eat Bar, Eating Area, Gas Appliances, Microwave, Updated Remodeled, Free Standing Range, Free Standing Refrigerator, Quartz, Tile Floor
- Level: Main
- Area: 130
- Width: 13
Living room
- Features: Fireplace, French Doors, Patio, Sound System
- Level: Main
- Area: 260
- Dimensions: 13 x 20
Office
- Features: Bookcases, Builtin Features, Closet
- Level: Lower
- Area: 126
- Dimensions: 9 x 14
Heating
- Forced Air, Fireplace(s)
Cooling
- Central Air
Appliances
- Included: Dishwasher, Disposal, Free-Standing Gas Range, Free-Standing Refrigerator, Microwave, Range Hood, Stainless Steel Appliance(s), Washer/Dryer, Gas Appliances, Free-Standing Range, Electric Water Heater
- Laundry: Laundry Room
Features
- Ceiling Fan(s), High Ceilings, Marble, Quartz, Sound System, Bookcases, Built-in Features, Closet, Formal, Eat Bar, Eat-in Kitchen, Updated Remodeled, Sauna, Double Vanity, Walkin Shower, Tile
- Flooring: Concrete, Hardwood, Tile, Wall to Wall Carpet, Wood
- Doors: French Doors
- Windows: Double Pane Windows, Storm Window(s), Wood Frames, Skylight(s)
- Basement: Crawl Space,Partial,Partially Finished
- Number of fireplaces: 1
- Fireplace features: Gas, Wood Burning
Interior area
- Total structure area: 2,631
- Total interior livable area: 2,631 sqft
Property
Parking
- Total spaces: 1
- Parking features: Driveway, On Street, Garage Door Opener, Attached
- Attached garage spaces: 1
- Has uncovered spaces: Yes
Features
- Stories: 3
- Patio & porch: Patio, Porch
- Exterior features: Dog Run, Garden, Yard
- Has spa: Yes
- Spa features: Bath
Lot
- Size: 3,920 sqft
- Features: Corner Lot, Level, Sprinkler, SqFt 3000 to 4999
Details
- Parcel number: R147725
Construction
Type & style
- Home type: SingleFamily
- Architectural style: Cottage,English
- Property subtype: Residential, Single Family Residence
Materials
- Lap Siding, Stucco
- Foundation: Concrete Perimeter
- Roof: Composition
Condition
- Updated/Remodeled
- New construction: No
- Year built: 1926
Utilities & green energy
- Gas: Gas
- Sewer: Public Sewer
- Water: Public
- Utilities for property: Cable Connected
Community & neighborhood
Location
- Region: Portland
- Subdivision: Dolph Park
Other
Other facts
- Listing terms: Cash,Conventional
- Road surface type: Paved
Price history
| Date | Event | Price |
|---|---|---|
| 5/24/2024 | Sold | $985,000+1.6%$374/sqft |
Source: | ||
| 5/9/2024 | Pending sale | $969,900+341.1%$369/sqft |
Source: | ||
| 10/26/1995 | Sold | $219,900$84/sqft |
Source: Public Record | ||
Public tax history
| Year | Property taxes | Tax assessment |
|---|---|---|
| 2025 | $13,229 +18.7% | $490,970 +17.8% |
| 2024 | $11,148 +4% | $416,650 +3% |
| 2023 | $10,719 +2.2% | $404,520 +3% |
Find assessor info on the county website
Neighborhood: Grant Park
Nearby schools
GreatSchools rating
- 9/10Beverly Cleary SchoolGrades: K-8Distance: 0.3 mi
- 9/10Grant High SchoolGrades: 9-12Distance: 0.4 mi
Schools provided by the listing agent
- Elementary: Beverly Cleary
- Middle: Beverly Cleary
- High: Grant
Source: RMLS (OR). This data may not be complete. We recommend contacting the local school district to confirm school assignments for this home.
Get a cash offer in 3 minutes
Find out how much your home could sell for in as little as 3 minutes with a no-obligation cash offer.
Estimated market value
$961,100
Get a cash offer in 3 minutes
Find out how much your home could sell for in as little as 3 minutes with a no-obligation cash offer.
Estimated market value
$961,100

