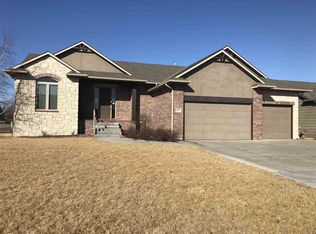Beautiful home in Andover, Wheatland Elementary school area with lots of upgrades and features, including rich colored wood trim, white colonist doors with bullnose corners and Arched doorways throughout the home! Entry foyer includes tile then wood flooring, large window over staircase welcomes you into the spacious great room/living room with open dining area includes double french doors to deck, perfect for your dining room furniture! Stunning kitchen with large granite eating bar, staggered cabinets with crown molding, great cabinet and counter space, walk-in pantry, stainless steel appliances and wood floors. The main floor laundry is just off the kitchen and includes an upper cabinet for storage and cubby area for your coats and bags. This home features a split bedroom plan with a beautiful master suite, including vaulted ceiling, double windows overlooking the backyard and a large master bathroom (10'6" x 8'7") with walk-in shower, corner soaker tub, large vanity with two sinks, and a walk-in closet. Adorable second and third bedrooms - bedroom 2 includes double window overlooking the backyard and bedroom three has a double window and vaulted ceiling. There is a hall bathroom including tub/shower, tile floor and nearby linen closet. The finished view out basement features a huge family room with lots of space for media and pool/game table, separate area for desk or sitting area, wet bar with refrigerator, wood blinds, Nicely arranged hallway to bedrooms 4 and 5 and the third bathroom with tub/shower, tile floor and nearby linen area. Enjoy this fantastic home with a fenced backyard, beautiful landscaping, covered wood deck and shaped patio. This is a perfect home for your family and friends, only walking distance to school and hospital.
This property is off market, which means it's not currently listed for sale or rent on Zillow. This may be different from what's available on other websites or public sources.

